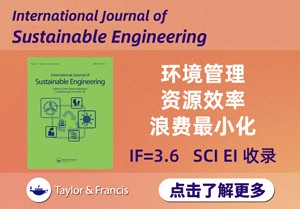当前位置:
X-MOL 学术
›
The Journal of Architecture
›
论文详情
Our official English website, www.x-mol.net, welcomes your
feedback! (Note: you will need to create a separate account there.)
The genesis and evolution of Anglican ecclesiastical architecture in British Yorubaland: postcolonial reflections
The Journal of Architecture ( IF 0.6 ) Pub Date : 2021-11-16 , DOI: 10.1080/13602365.2021.1995023 Reyhan Sabri 1 , Oluseyi A. Olagoke 2
The Journal of Architecture ( IF 0.6 ) Pub Date : 2021-11-16 , DOI: 10.1080/13602365.2021.1995023 Reyhan Sabri 1 , Oluseyi A. Olagoke 2
Affiliation
The analysis of Anglican religious spaces created in British West Africa has been neglected in architectural historiography. This article advances knowledge by investigating ecclesiastical architecture in British colonial Yorubaland (South-West Nigeria). A case study method, combining physical documentation of the existing church sites and a review of church compendiums and other documentation, has been employed to explore and explain in detail the history and formation of Anglican religious spaces. Our research produced new knowledge about the genesis and evolution of the typology, morphology, and visual representations of Anglican religious buildings, as well as the motivations and ideals of the people who commissioned, designed, and constructed them. This architectural journey approximately begins in the 1840s with the arrival of missionaries who initiated the construction of churches using the region’s traditional ephemeral mud-and-thatch structures. However, the British clergy on the ground assumed the role of ‘civilising’ the African communities, using the architecture of ecclesiastical space to shape the communal perceptions of architectural propriety. By the 1880s, they introduced brick-walled and iron-roofed hall-type churches. By the first half of the twentieth century, Anglican ecclesiastical architecture in Yorubaland was dominated by the Gothic Revival style in basilica typology, inspired mainly by Early English Gothic architecture. The article reveals how the architectural and technological transfers from the West continued synchronously with evangelism to create the prescribed image of the Anglican church in Yorubaland. This played a significant role in consolidating British imperial power, as happened elsewhere in the British Empire.
中文翻译:

英国约鲁巴兰圣公会教堂建筑的起源与演变:后殖民反思
在英国西非创建的圣公会宗教空间的分析在建筑史学中被忽视了。本文通过调查英国殖民地约鲁巴兰(尼日利亚西南部)的教会建筑来增进知识。采用案例研究方法,结合现有教堂遗址的实物文件和对教堂纲要和其他文件的审查,详细探索和解释圣公会宗教空间的历史和形成。我们的研究产生了关于圣公会宗教建筑类型、形态和视觉表现的起源和演变的新知识,以及委托、设计和建造它们的人的动机和理想。这个建筑之旅大约始于 1840 年代,传教士的到来,他们开始使用该地区传统的短暂泥土和茅草结构建造教堂。然而,当地的英国神职人员承担了“开化”非洲社区的角色,利用教会空间的建筑来塑造社区对建筑礼仪的看法。到 1880 年代,他们引进了砖墙和铁屋顶的大厅式教堂。到二十世纪上半叶,约鲁巴兰的圣公会教堂建筑以大教堂类型学中的哥特式复兴风格为主,主要受早期英国哥特式建筑的启发。这篇文章揭示了来自西方的建筑和技术转移如何与传福音同步进行,以创造约鲁巴兰圣公会教堂的规定形象。正如在大英帝国其他地方所发生的那样,这在巩固大英帝国权力方面发挥了重要作用。
更新日期:2021-11-16
中文翻译:

英国约鲁巴兰圣公会教堂建筑的起源与演变:后殖民反思
在英国西非创建的圣公会宗教空间的分析在建筑史学中被忽视了。本文通过调查英国殖民地约鲁巴兰(尼日利亚西南部)的教会建筑来增进知识。采用案例研究方法,结合现有教堂遗址的实物文件和对教堂纲要和其他文件的审查,详细探索和解释圣公会宗教空间的历史和形成。我们的研究产生了关于圣公会宗教建筑类型、形态和视觉表现的起源和演变的新知识,以及委托、设计和建造它们的人的动机和理想。这个建筑之旅大约始于 1840 年代,传教士的到来,他们开始使用该地区传统的短暂泥土和茅草结构建造教堂。然而,当地的英国神职人员承担了“开化”非洲社区的角色,利用教会空间的建筑来塑造社区对建筑礼仪的看法。到 1880 年代,他们引进了砖墙和铁屋顶的大厅式教堂。到二十世纪上半叶,约鲁巴兰的圣公会教堂建筑以大教堂类型学中的哥特式复兴风格为主,主要受早期英国哥特式建筑的启发。这篇文章揭示了来自西方的建筑和技术转移如何与传福音同步进行,以创造约鲁巴兰圣公会教堂的规定形象。正如在大英帝国其他地方所发生的那样,这在巩固大英帝国权力方面发挥了重要作用。











































 京公网安备 11010802027423号
京公网安备 11010802027423号