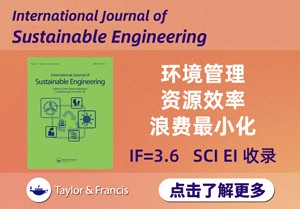Building and Environment ( IF 7.1 ) Pub Date : 2022-06-06 , DOI: 10.1016/j.buildenv.2022.109251 Jing Zhao , Haonan Li , Dehan Liu
Passive building with solar energy absorption for winter heating is an effective way to reduce building heating energy consumption. In order to solve the problems of uneven indoor temperature distribution and poor thermal comfort that exist in traditional attached sunspace heating, the Attached Sunspace with Breathing Window (ASBW) is studied in this paper. A field investigation and numerical simulation have been conducted on a farmhouse in North China to monitor the variation of indoor temperature. On this basis, three more contemporary ASBW design schemes are proposed, and the characteristics and benefits of the Attached Sunspace with Breathing Window are further studied. The Percentage Dissatisfied (PD) is selected as the index of indoor local thermal comfort to evaluate the performance of the ASBW. The results show that the indoor temperature in the vertical direction increase with the height, with the high-temperature region exceeding 23 °C and the low-temperature region only about 18 °C on sunny days. Simulation analysis of the three schemes revealed that the Bottom outlet scheme and the Top inlet scheme possess better local thermal comfort. The maximum average indoor temperature of both schemes is around 23 °C, and the vertical indoor temperature PD index is significantly reduced to the lowest average value of only about 8% compared to the original design with a single-window of 23.6%. The Bottom outlet scheme and the Top inlet scheme are recommended for the newly-built and existing buildings, respectively.
中文翻译:

基于局部热舒适性的华北农舍附呼吸窗阳光空间优化设计
被动式建筑利用太阳能吸收冬季采暖是降低建筑采暖能耗的有效途径。为解决传统贴合采暖系统存在的室内温度分布不均、热舒适性差的问题,本文对带呼吸窗的贴合采光空间(ASBW)进行了研究。对华北某农舍进行了实地调查和数值模拟,以监测室内温度的变化。在此基础上,提出了另外三种当代ASBW设计方案,并进一步研究了附有呼吸窗的阳光空间的特点和好处。选择不满意百分比(PD)作为室内局部热舒适度的指标来评估ASBW的性能。结果表明,室内垂直方向温度随高度升高而升高,晴天高温区超过23℃,低温区仅18℃左右。三种方案的仿真分析表明,底部出口方案和顶部入口方案具有较好的局部热舒适性。两种方案的最高平均室内温度都在23℃左右,垂直室内温度PD指数较原设计单窗23.6%的最低平均值显着降低至仅8%左右。新建和既有建筑分别推荐底部出水方案和顶部进水方案。晴天高温区超过23℃,低温区只有18℃左右。三种方案的仿真分析表明,底部出口方案和顶部入口方案具有较好的局部热舒适性。两种方案的最高平均室内温度都在23℃左右,垂直室内温度PD指数较原设计单窗23.6%的最低平均值显着降低至仅8%左右。新建和既有建筑分别推荐底部出水方案和顶部进水方案。晴天高温区超过23℃,低温区只有18℃左右。三种方案的仿真分析表明,底部出口方案和顶部入口方案具有较好的局部热舒适性。两种方案的最高平均室内温度都在23℃左右,垂直室内温度PD指数较原设计单窗23.6%的最低平均值显着降低至仅8%左右。新建和既有建筑分别推荐底部出水方案和顶部进水方案。两种方案的最高平均室内温度都在23℃左右,垂直室内温度PD指数较原设计单窗23.6%的最低平均值显着降低至仅8%左右。新建和既有建筑分别推荐底部出水方案和顶部进水方案。两种方案的最高平均室内温度都在23℃左右,垂直室内温度PD指数较原设计单窗23.6%的最低平均值显着降低至仅8%左右。新建和既有建筑分别推荐底部出水方案和顶部进水方案。











































 京公网安备 11010802027423号
京公网安备 11010802027423号