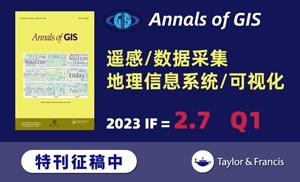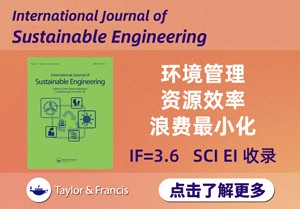Frontiers of Architectural Research ( IF 3.1 ) Pub Date : 2022-04-20 , DOI: 10.1016/j.foar.2022.03.009 Anita Ollár 1 , Kaj Granath 1 , Paula Femenías 1 , Ulrike Rahe 1
This paper aims to contribute to the development of spatial criteria for adaptive capacity, which is identified as one important factor for the transition towards more circular housing design. The paper focuses on the kitchen, as an important function of the home which is connected to large resource flows and is exposed to frequent renovations and replacements. This paper identifies spatial characteristics of the kitchen and evaluates their potential to accommodate circular solutions focusing on adaptive capacity. As a first step, previous literature on the spatial characteristics of kitchens and indicators that support adaptability is reviewed. These are then used to develop an analytical framework to assess the adaptive capacity and circularity potential of 3624 kitchens in contemporary Swedish apartments. A qualitative approach in combination with quantitative methods is employed to analyse the selected sample. The main contributions of this paper include its spatial analytical framework, its descriptive presentation of contemporary kitchen and apartment designs, and its adaptive capacity assessment of the studied kitchens. The results point out that although the over-capacity of the floor area of kitchens and apartments can have significance for adaptability, it is not the only determinative spatial characteristics. The windows' location and distribution, the number of door openings and traffic zones, the shafts’ location and accessibility from multiple rooms, the room typology and the kitchen typology can improve the adaptive capacity and circularity potential of kitchens and dwellings. The findings show that in contemporary floorplans advantageous design solutions connected to the identified spatial characteristics are not applied in a systematic way. Further research is necessary to define the exact measures of the individual spatial characteristics and their combined application in multiresidential floorplan design.
中文翻译:

是否需要新的厨房设计?评估空间的适应性能力以实现多住宅建筑的循环性
本文旨在为适应能力的空间标准的发展做出贡献,这被认为是向更循环的住房设计过渡的一个重要因素。本文重点关注厨房,作为家庭的重要功能,它与大量资源流动相关,并面临频繁的翻新和更换。本文确定了厨房的空间特征,并评估了它们在适应以适应能力为重点的循环解决方案方面的潜力。作为第一步,回顾以往关于厨房空间特征和支持适应性的指标的文献。然后将这些用于开发分析框架,以评估当代瑞典公寓中 3624 间厨房的适应能力和循环潜力。采用定性方法与定量方法相结合来分析所选样品。本文的主要贡献包括其空间分析框架、对当代厨房和公寓设计的描述性展示以及对所研究厨房的适应能力评估。结果指出,虽然厨房和公寓楼面面积的过剩容量对适应性具有重要意义,但它并不是唯一决定性的空间特征。窗户的位置和分布、门洞和交通区域的数量、竖井的位置和多个房间的可达性、房间类型和厨房类型可以提高厨房和住宅的适应能力和循环潜力。研究结果表明,在当代平面图中,与确定的空间特征相关的有利设计解决方案并未以系统的方式应用。需要进一步的研究来确定个体空间特征的准确测量方法及其在多住宅平面设计中的组合应用。











































 京公网安备 11010802027423号
京公网安备 11010802027423号