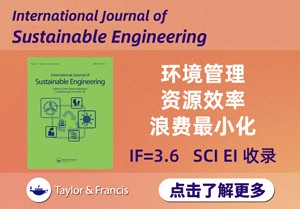Journal of Housing and the Built Environment ( IF 1.8 ) Pub Date : 2021-12-13 , DOI: 10.1007/s10901-021-09913-1 Jyrki Tarpio 1 , Satu Huuhka 1 , Inge Vestergaard 1, 2
Adaptability is one key aspect in making housing more sustainable. One major approach to adaptability is internal transformability of buildings, i.e. the possibility to make modifications to the spaces and their equipment within the existing building envelope. This aspect is often taken into consideration in the design and implementation of office buildings. However, in housing the situation is different, and internal transformability is very seldom implemented in apartment buildings. There is a lack of studies for the reasons for this. In this article we take a look at the barriers to internal transformability of apartment buildings in two Nordic countries, Finland and Denmark. We compare the situations in both countries, and highlight their similarities and differences. The research is based on interviews of Finnish and Danish architects who have been involved in designing such buildings within the last 20 years. The interviews show that the disinterest of housing developers has been the main barrier to implementing internal transformability. Another important barrier is the developers’ cost-optimization. Secondary barriers were related to lack of solutions in building services that would support internal transformability. Additionally, secondary barriers were related to common construction techniques, regulations, and building conventions. Major barriers were similar in both countries. However, some differences in the secondary and other barriers between the two countries also exist.
中文翻译:

实施适应性住房的障碍:建筑师在芬兰和丹麦的看法
适应性是使住房更具可持续性的一个关键方面。适应性的一种主要方法是建筑物的内部可转换性,即对现有建筑围护结构内的空间及其设备进行修改的可能性。在办公楼的设计和实施中经常考虑到这一方面。然而,在住宅方面情况不同,内部可转换性很少在公寓楼中实现。对此的原因缺乏研究。在本文中,我们来看看芬兰和丹麦这两个北欧国家的公寓楼内部可转换性的障碍。我们比较了两国的情况,突出了它们的异同。该研究基于对过去 20 年内参与此类建筑设计的芬兰和丹麦建筑师的采访。采访表明,住房开发商的冷漠一直是实施内部转型的主要障碍。另一个重要的障碍是开发商的成本优化。次要障碍与缺乏支持内部可转换性的建筑服务解决方案有关。此外,次要障碍与常见的施工技术、法规和建筑惯例有关。两国的主要障碍相似。但是,两国在次要壁垒和其他壁垒方面也存在一些差异。采访表明,住房开发商的冷漠一直是实施内部转型的主要障碍。另一个重要的障碍是开发商的成本优化。次要障碍与缺乏支持内部可转换性的建筑服务解决方案有关。此外,次要障碍与常见的施工技术、法规和建筑惯例有关。两国的主要障碍相似。但是,两国在次要壁垒和其他壁垒方面也存在一些差异。采访表明,住房开发商的冷漠一直是实施内部转型的主要障碍。另一个重要的障碍是开发商的成本优化。次要障碍与缺乏支持内部可转换性的建筑服务解决方案有关。此外,次要障碍与常见的施工技术、法规和建筑惯例有关。两国的主要障碍相似。但是,两国在次要壁垒和其他壁垒方面也存在一些差异。次要障碍与常见的施工技术、法规和建筑惯例有关。两国的主要障碍相似。但是,两国在次要壁垒和其他壁垒方面也存在一些差异。次要障碍与常见的施工技术、法规和建筑惯例有关。两国的主要障碍相似。但是,两国在次要壁垒和其他壁垒方面也存在一些差异。











































 京公网安备 11010802027423号
京公网安备 11010802027423号