当前位置:
X-MOL 学术
›
Adv. Civ. Eng.
›
论文详情
Our official English website, www.x-mol.net, welcomes your
feedback! (Note: you will need to create a separate account there.)
Reduction of Embodied Energy and Construction Cost of Affordable Houses through Efficient Architectural Design: A Case Study in Indian Scenario
Advances in Civil Engineering ( IF 1.5 ) Pub Date : 2021-09-09 , DOI: 10.1155/2021/5693101 Deepak Bansal 1 , V. K. Minocha 2 , Arvinder Kaur 3 , Vaidehi A. Dakwale 4 , R. V. Ralegaonkar 4
Advances in Civil Engineering ( IF 1.5 ) Pub Date : 2021-09-09 , DOI: 10.1155/2021/5693101 Deepak Bansal 1 , V. K. Minocha 2 , Arvinder Kaur 3 , Vaidehi A. Dakwale 4 , R. V. Ralegaonkar 4
Affiliation
Embodied energy and cost of construction of any building depends upon the consumption of resources, more specifically construction materials. In housing clusters, the spaces provided for horizontal and vertical circulation of occupants such as corridors and contribute in the built-up area of individual unit without any increase in the usable/carpet area. Thus, an efficient architectural planning of common circulation spaces plays a major role in lowering the built-up-to-carpet area ratio of individual housing unit in clusters. This may, thus, result in lesser embodied energy and maximum area availability for occupant usage. In the present study, 30 clusters of Indian affordable housing units (IAHUs) of similar typology and different architectural designs are analyzed. The built-up and carpet area of each IAHU are estimated, and the ratio of the built-up to carpet area is calculated. Detailed estimates of construction materials for each IAHU is prepared, and cost of construction and embodied energy is calculated. The calculations of embodied energy and construction cost are done for major construction materials, viz., cement, steel, bricks, sand, and coarse aggregate and compared with different built-up-to-carpet area ratio. The study of IAHUs concludes that a variation of 1.30 to 1.62 in the built-up area-to-carpet area ratio results in variation in construction cost (INR 13,425.00 to 20,138.00 per m2 carpet area) and embodied energy (4–6.5 GJ per m2 carpet area). Analysis suggests that the IAHU with a lower built-up-to-carpet area ratio exhibits reduction in the cost of construction and embodied energy simultaneously. Thus, an efficient architectural design plays a major role in improving the sustainability of IAHUs and built-up-to-carpet area ratio is an important indicator of sustainability.
中文翻译:

通过高效的建筑设计降低经济适用房的隐含能源和建筑成本:印度情景案例研究
任何建筑物的隐含能源和建造成本取决于资源的消耗,更具体地说是建筑材料。在住宅群中,为居住者的水平和垂直流通提供的空间,如走廊,并在不增加可用/地毯面积的情况下,在单个单元的建筑面积中做出贡献。因此,公共流通空间的有效建筑规划在降低集群中单个住宅单元的建成地毯面积比方面发挥着重要作用。因此,这可能导致更少的隐含能量和最大面积可用性供占用者使用。在本研究中,分析了 30 组具有相似类型和不同建筑设计的印度经济适用房单元 (IAHU)。估计每个 IAHU 的建筑面积和地毯面积,并计算建筑面积与地毯面积之比。为每个 IAHU 准备详细的建筑材料估算,并计算建筑成本和隐含能源。对主要建筑材料,即水泥、钢材、砖、砂和粗骨料进行了隐含能源和建筑成本的计算,并与不同的建筑地毯面积比进行了比较。IAHU 的研究得出结论,建筑面积与地毯面积之比的 1.30 至 1.62 变化会导致建筑成本的变化(每平方米 13,425.00 印度卢比至 20,138.00 印度卢比)即水泥、钢材、砖块、沙子和粗骨料,并与不同的建筑面积比进行比较。IAHU 的研究得出结论,建筑面积与地毯面积之比的 1.30 至 1.62 变化会导致建筑成本的变化(每平方米 13,425.00 印度卢比至 20,138.00 印度卢比)即水泥、钢材、砖块、沙子和粗骨料,并与不同的建筑面积比进行比较。IAHU 的研究得出结论,建筑面积与地毯面积之比的 1.30 至 1.62 变化会导致建筑成本的变化(每平方米 13,425.00 印度卢比至 20,138.00 印度卢比)2地毯区域)和具体化的能量(每米4-6.5 GJ 2地毯区域)。分析表明,具有较低建筑面积与地毯面积比的 IAHU 同时表现出建筑成本和隐含能源的降低。因此,高效的建筑设计在提高 IAHU 的可持续性方面发挥着重要作用,而建筑面积与地毯的面积比是可持续性的一个重要指标。
更新日期:2021-09-09
中文翻译:

通过高效的建筑设计降低经济适用房的隐含能源和建筑成本:印度情景案例研究
任何建筑物的隐含能源和建造成本取决于资源的消耗,更具体地说是建筑材料。在住宅群中,为居住者的水平和垂直流通提供的空间,如走廊,并在不增加可用/地毯面积的情况下,在单个单元的建筑面积中做出贡献。因此,公共流通空间的有效建筑规划在降低集群中单个住宅单元的建成地毯面积比方面发挥着重要作用。因此,这可能导致更少的隐含能量和最大面积可用性供占用者使用。在本研究中,分析了 30 组具有相似类型和不同建筑设计的印度经济适用房单元 (IAHU)。估计每个 IAHU 的建筑面积和地毯面积,并计算建筑面积与地毯面积之比。为每个 IAHU 准备详细的建筑材料估算,并计算建筑成本和隐含能源。对主要建筑材料,即水泥、钢材、砖、砂和粗骨料进行了隐含能源和建筑成本的计算,并与不同的建筑地毯面积比进行了比较。IAHU 的研究得出结论,建筑面积与地毯面积之比的 1.30 至 1.62 变化会导致建筑成本的变化(每平方米 13,425.00 印度卢比至 20,138.00 印度卢比)即水泥、钢材、砖块、沙子和粗骨料,并与不同的建筑面积比进行比较。IAHU 的研究得出结论,建筑面积与地毯面积之比的 1.30 至 1.62 变化会导致建筑成本的变化(每平方米 13,425.00 印度卢比至 20,138.00 印度卢比)即水泥、钢材、砖块、沙子和粗骨料,并与不同的建筑面积比进行比较。IAHU 的研究得出结论,建筑面积与地毯面积之比的 1.30 至 1.62 变化会导致建筑成本的变化(每平方米 13,425.00 印度卢比至 20,138.00 印度卢比)2地毯区域)和具体化的能量(每米4-6.5 GJ 2地毯区域)。分析表明,具有较低建筑面积与地毯面积比的 IAHU 同时表现出建筑成本和隐含能源的降低。因此,高效的建筑设计在提高 IAHU 的可持续性方面发挥着重要作用,而建筑面积与地毯的面积比是可持续性的一个重要指标。



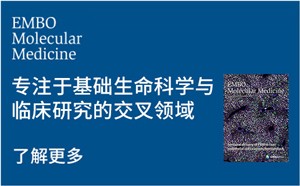
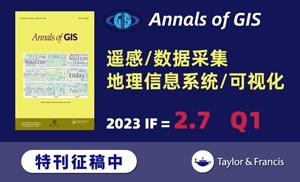
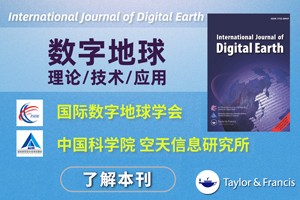



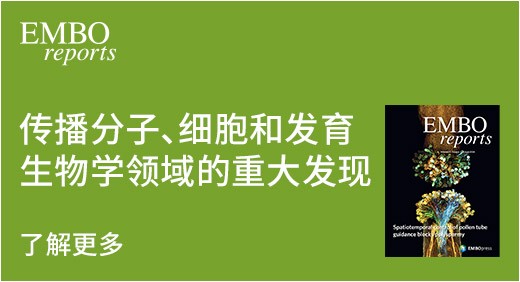
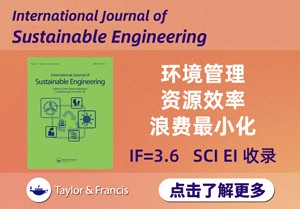
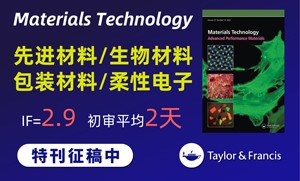
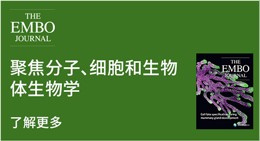

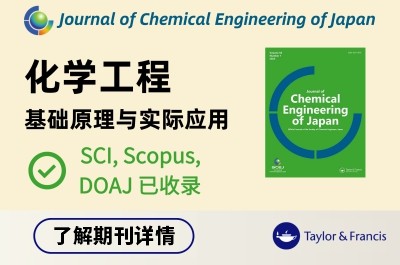



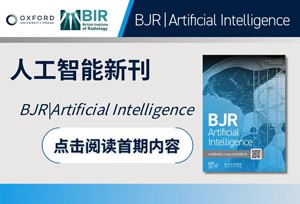
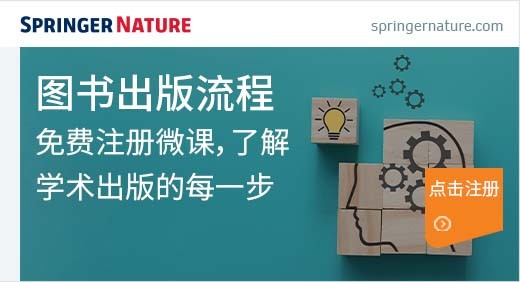













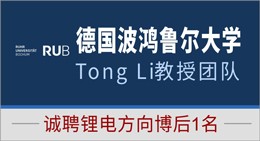









 京公网安备 11010802027423号
京公网安备 11010802027423号