Bulletin of Earthquake Engineering ( IF 3.8 ) Pub Date : 2021-08-20 , DOI: 10.1007/s10518-021-01204-y Tulio Carrero 1, 2 , Hernán Santa María 1, 2 , Pablo Guindos 1, 2 , Jairo Montaño 2 , Sebastián Berwart 2
This paper examines the seismic behavior of CLT-steel hybrid walls at 6- and 10-story heights to increase seismic force resistance compared to conventional wooden walls. The ultra-strong shear walls proposed in this paper are called Framing Panel Shear Walls (FPSW), which are based on a robust articulated steel frame braced with CLT board panels and steel tendons. Timber structures are well-known for their ecological benefits, as well as their excellent seismic performance, mainly due to the high strength-to-weight ratio compared to steel and concrete ones, flexibility, and redundancy. However, in order to meet the requirements regarding the maximum inter-story drifts prescribed in seismic design codes, a challenging engineering problem emerges, because sufficiently resistant, rigid and ductile connections and lateral assemblies are not available for timber to meet both the technical and economical restrictions. Therefore, it is necessary to develop strong and cost-effective timber-based lateral systems, in order to become a real alternative to mid- and high-rises, especially in seismic countries. In this investigation, the dynamic response of cross-laminated timber (CLT) combined with hollow steel profiles has been investigated in shear wall configuration. After experimental work, research was also carried out into numerical modelling for simulating the cyclic behavior of a hybrid FPSW wall and the spectral modal analysis of buildings of 6- and a 10-stories with FPSW. A FPSW shear wall can double the capacity and stiffness.
中文翻译:

用于中高层建筑的创新型CLT-钢混合剪力墙的抗震性能
本文研究了 6 层和 10 层高的 CLT 钢混合墙的抗震性能,以提高与传统木墙相比的抗地震力。本文提出的超强剪力墙称为框架面板剪力墙 (FPSW),它基于坚固的铰接钢框架,由 CLT 板面板和钢筋支撑。木结构以其生态效益和卓越的抗震性能而闻名,这主要是由于与钢和混凝土结构相比具有较高的强度重量比、灵活性和冗余性。然而,为了满足抗震设计规范中规定的最大层间位移的要求,出现了一个具有挑战性的工程问题,因为足够的抵抗力,刚性和韧性连接以及横向组件不适用于木材以满足技术和经济限制。因此,有必要开发坚固且具有成本效益的基于木材的横向系统,以成为中高层建筑的真正替代品,尤其是在地震国家。在这项调查中,交叉层压木材 (CLT) 结合空心钢型材的动态响应已经在剪力墙配置中进行了研究。在实验工作之后,还对用于模拟混合 FPSW 墙的循环行为的数值建模和使用 FPSW 的 6 层和 10 层建筑物的光谱模态分析进行了研究。FPSW 剪力墙可以使容量和刚度加倍。有必要开发坚固且具有成本效益的基于木材的横向系统,以便成为中高层建筑的真正替代品,尤其是在地震国家。在这项调查中,交叉层压木材 (CLT) 结合空心钢型材的动态响应已经在剪力墙配置中进行了研究。在实验工作之后,还对用于模拟混合 FPSW 墙的循环行为的数值建模和使用 FPSW 的 6 层和 10 层建筑物的光谱模态分析进行了研究。FPSW 剪力墙可以使容量和刚度加倍。有必要开发坚固且具有成本效益的基于木材的横向系统,以便成为中高层建筑的真正替代品,尤其是在地震国家。在这项调查中,交叉层压木材 (CLT) 结合空心钢型材的动态响应已经在剪力墙配置中进行了研究。在实验工作之后,还对用于模拟混合 FPSW 墙的循环行为的数值建模和使用 FPSW 的 6 层和 10 层建筑物的光谱模态分析进行了研究。FPSW 剪力墙可以使容量和刚度加倍。在剪力墙配置中研究了交叉层压木材 (CLT) 与空心钢型材相结合的动态响应。在实验工作之后,还对用于模拟混合 FPSW 墙的循环行为的数值建模和使用 FPSW 的 6 层和 10 层建筑物的光谱模态分析进行了研究。FPSW 剪力墙可以使容量和刚度加倍。在剪力墙配置中研究了交叉层压木材 (CLT) 与空心钢型材相结合的动态响应。在实验工作之后,还对用于模拟混合 FPSW 墙的循环行为的数值建模和使用 FPSW 的 6 层和 10 层建筑物的光谱模态分析进行了研究。FPSW 剪力墙可以使容量和刚度加倍。




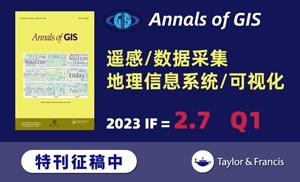




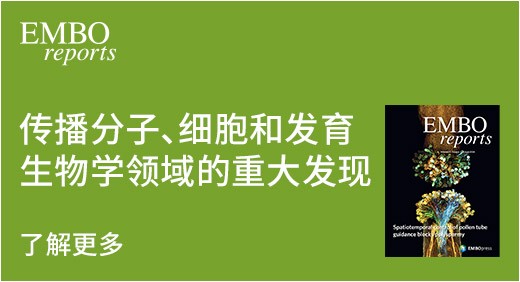
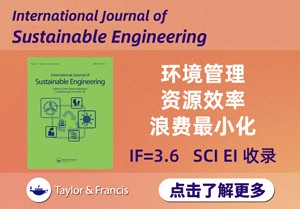

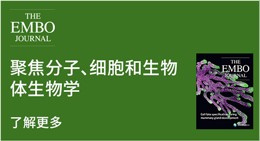




















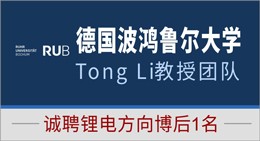









 京公网安备 11010802027423号
京公网安备 11010802027423号