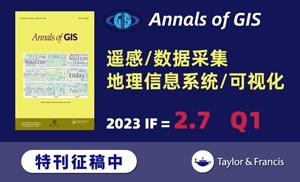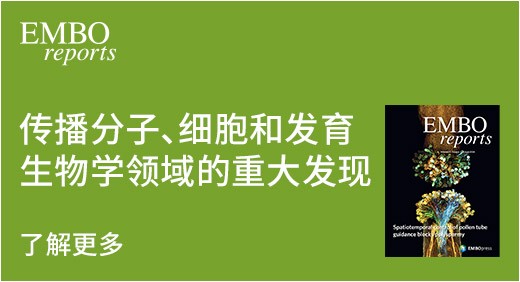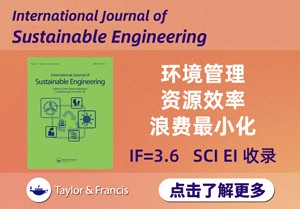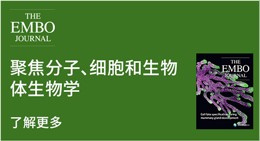Journal of Advanced Research ( IF 11.4 ) Pub Date : 2021-06-11 , DOI: 10.1016/j.jare.2021.06.005 Mohamed Marzouk 1 , Maryam ElSharkawy 2 , Ayman Mahmoud 3

|
Introduction
Adapted reuse in old historical buildings has been a real challenge since the state of deterioration is usually found severe, and suggested retrofitting is applied with high delicacy to preserve the building originality. Additionally, on altering the potential users’ activity, special considerations are required to fulfill the new needs. Daylight in historical buildings has a special significance in conceiving the massive artistic content within the interior spaces, in providing visual comfort for users, and affecting the total energy performance.
Objectives
The main goal is to meet the new daylight requirements in heritage building spaces, and to rely on relaxing daylight instead of artificial light sources during the day.
Methods
The research is implemented in Tosson Palace, a historical palace in Egypt, where a top-lit space’s daylight performance is assessed using Rhino + Grasshopper’s Diva package, then the skylight is parametrically configured to optimize daylighting conditions using Radiance, and Daysim engines in high intensity solar climate. Optimization of skylight glazing technologies and skylight size is conducted by changing optimization parameters including the number the two perpendicular mullions grid, and mullions’ depth, which also acts as a shading element. These parameters are genetically optimized using a multi-objective octopus plugin and the optimized configuration is evaluated using LEED v4.1 in Spatial Daylight Autonomy (sDA), and Annual Sun Exposure (ASE) criteria that show both the daylight adequacy, and the comfortable daylight exposure percentages in the skylight covered space.
Results
The outcomes offer guidance for heritage adapted reuse in hot climatic conditions with minimum design interventions to meet the original design and provide potential users’ comfort conditions. Furthermore, enhancement of both visual, and thermal conditions through the skylight configurations is to be studied.
Conclusion
The selected optimum case succeeded in compromising the assessing metrics such that ASE was reduced by 38% from the base-case, avoiding unpleasant direct daylight, and providing protection for interior artifacts from sunlight and achieving a moderate uniform daylight distribution on both affected floors levels.
中文翻译:

优化文物建筑平面天窗的日光利用
介绍
旧历史建筑的适应性再利用一直是一个真正的挑战,因为老化状态通常很严重,建议进行改造以保持建筑的独创性。此外,在改变潜在用户的活动时,需要特别考虑以满足新的需求。历史建筑中的日光对于在室内空间中构思海量的艺术内容、为用户提供视觉舒适度以及影响整体能源性能具有特殊的意义。
目标
主要目标是满足遗产建筑空间的新日光要求,并在白天依靠放松的日光而不是人造光源。
方法
该研究在埃及历史悠久的宫殿 Tosson Palace 实施,使用Rhino + Grasshopper的Diva软件包评估顶部照明空间的日光性能,然后使用Radiance对天窗进行参数配置以优化日光条件,并使用Daysim引擎在高强度太阳气候。天窗玻璃技术和天窗尺寸的优化是通过改变优化参数来进行的,包括两个垂直的竖框网格的数量和竖框的深度,这也是一个遮阳元素。这些参数使用多目标章鱼插件进行基因优化,并使用空间中的 LEED v4.1 评估优化配置 日光 自主 性 (sDA) 和年度日晒 (ASE) 标准,显示日光充足和天窗覆盖空间中舒适的日光暴露百分比。
结果
结果为炎热气候条件下的遗产改造再利用提供了指导,并以最少的设计干预来满足原始设计并为潜在用户提供舒适条件。此外,还有待研究通过天窗配置增强视觉和热条件。
结论
选定的最佳案例成功地妥协了评估指标,使得 ASE 比基本案例减少了 38%,避免了令人不快的直射日光,并为室内文物提供了免受阳光照射的保护,并在两个受影响的楼层上实现了适度均匀的日光分布。











































 京公网安备 11010802027423号
京公网安备 11010802027423号