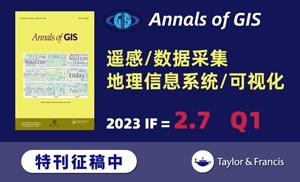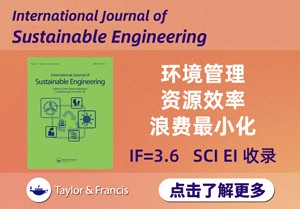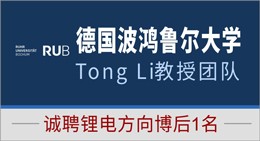Engineering Structures ( IF 5.6 ) Pub Date : 2021-04-29 , DOI: 10.1016/j.engstruct.2021.112298 Paúl Orellana , Hernán Santa María , José Luis Almazán , Xavier Estrella
In light wood-frame buildings, the gravitational and lateral force-resisting systems are composed of floor diaphragms and shear walls. During an earthquake, these walls are subjected to the simultaneous action of in-plane vertical force, shear force, and in-plane bending moment. In a mid-rise building, these internal forces can reach large magnitudes, especially on the lower stories, and could have an important influence on the lateral behavior of the walls. The historical use of light wood-frame construction has been in low-rise buildings. Consequently, few investigations have analyzed the effects of high gravitational forces or in-plane bending moment on the lateral behavior of wood shear walls designed for multi-story buildings. This paper presents an investigation of the cyclic lateral behavior of light wood-frame shear walls, designed for mid-rise buildings, subjected to large axial compressive load and in-plane bending moment. Eight wall specimens were experimentally tested with a cyclic lateral displacement protocol, a constant compressive load, and a cyclic in-plane bending moment. The effects of axial compressive load and in-plane bending moment were analyzed. Also, the wall length and the spacing of sheathing nails were varied to study the effects of these variables on the response. A numerical study was performed to show how these effects could influence the response of mid-rise timber buildings. An improvement in the lateral performance of the walls was observed compared to walls tested without compressive force nor bending moment, showing an increase in stiffness, load-carrying capacity, and dissipated energy.
中文翻译:

木结构剪力墙在竖向荷载和弯矩作用下的循环特性
在轻型木结构建筑中,重力和横向力抵抗系统由地板隔板和剪力墙组成。在地震期间,这些壁同时受到平面内垂直力,剪切力和平面内弯矩的作用。在中层建筑中,这些内力可能会达到很大的程度,尤其是在较低的楼层上,并且可能对墙的侧向行为产生重要影响。轻木结构建筑的历史用途是在低层建筑中。因此,很少有研究分析高重力或平面内弯矩对多层建筑设计的木剪力墙的侧向性能的影响。本文提出了对轻木结构剪力墙的周期性侧向行为的研究,设计用于中层建筑,承受较大的轴向压缩载荷和面内弯矩。用循环横向位移方案,恒定的压缩载荷和循环的平面内弯矩对8个壁试样进行了实验测试。分析了轴向压缩载荷和面内弯矩的影响。另外,改变了墙钉的长度和护套钉的间距,以研究这些变量对响应的影响。进行了一项数值研究,以显示这些影响如何影响中层木结构建筑的响应。与没有压缩力或弯曲力矩的情况下进行测试的墙相比,墙的侧向性能得到了改善,显示出刚度,承载能力和耗散能量的增加。承受较大的轴向压缩载荷和面内弯矩。用循环横向位移方案,恒定的压缩载荷和循环的平面内弯矩对8个壁试样进行了实验测试。分析了轴向压缩载荷和面内弯矩的影响。另外,改变了墙钉的长度和护套钉的间距,以研究这些变量对响应的影响。进行了一项数值研究,以显示这些影响如何影响中层木结构建筑的响应。与没有压缩力或弯曲力矩的情况下进行测试的墙相比,墙的侧向性能得到了改善,显示出刚度,承载能力和耗散能量的增加。承受较大的轴向压缩载荷和面内弯矩。用循环横向位移方案,恒定的压缩载荷和循环的平面内弯矩对8个壁试样进行了实验测试。分析了轴向压缩载荷和面内弯矩的影响。另外,改变了墙钉的长度和护套钉的间距,以研究这些变量对响应的影响。进行了一项数值研究,以显示这些影响如何影响中层木结构建筑的响应。与没有压缩力或弯曲力矩的情况下进行测试的墙相比,墙的侧向性能得到了改善,显示出刚度,承载能力和耗散能量的增加。用循环横向位移方案,恒定的压缩载荷和循环的平面内弯矩对8个壁试样进行了实验测试。分析了轴向压缩载荷和面内弯矩的影响。而且,改变了墙钉的长度和护套钉的间距以研究这些变量对响应的影响。进行了一项数值研究,以显示这些影响如何影响中层木结构建筑的响应。与没有压缩力或弯曲力矩的情况下进行测试的墙相比,墙的侧向性能得到了改善,显示出刚度,承载能力和耗散能量的增加。用循环横向位移方案,恒定的压缩载荷和循环的平面内弯矩对8个壁试样进行了实验测试。分析了轴向压缩载荷和面内弯矩的影响。另外,改变了墙钉的长度和护套钉的间距,以研究这些变量对响应的影响。进行了一项数值研究,以显示这些影响如何影响中层木结构建筑的响应。与没有压缩力或弯曲力矩的情况下进行测试的墙相比,墙的侧向性能得到了改善,显示出刚度,承载能力和耗散能量的增加。分析了轴向压缩载荷和面内弯矩的影响。另外,改变了墙钉的长度和护套钉的间距,以研究这些变量对响应的影响。进行了一项数值研究,以显示这些影响如何影响中层木结构建筑的响应。与没有压缩力或弯曲力矩的情况下进行测试的墙相比,墙的侧向性能得到了改善,显示出刚度,承载能力和耗散能量的增加。分析了轴向压缩载荷和面内弯矩的影响。另外,改变了墙钉的长度和护套钉的间距,以研究这些变量对响应的影响。进行了一项数值研究,以显示这些影响如何影响中层木结构建筑的响应。与没有压缩力或弯曲力矩的情况下进行测试的墙相比,墙的侧向性能得到了改善,显示出刚度,承载能力和耗散能量的增加。











































 京公网安备 11010802027423号
京公网安备 11010802027423号