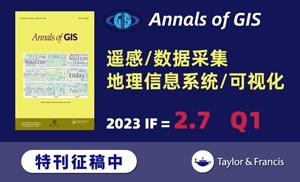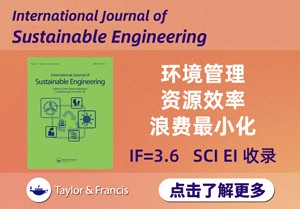IOP Conference Series: Earth and Environmental Science Pub Date : 2021-04-23 , DOI: 10.1088/1755-1315/703/1/012028 BSD Hickman
Buried decks are an increasingly common feature in the modern built environment. This increase may be partly attributed to growing awareness of the need for sustainability. Green roofs, sustainable urban drainage, water attenuation and even parks and farms are being located on top of ground floor roof structures and cut and cover tunnels. Waterproofing of these decks is vital in order to use the space created beneath and, also, to prolong the life expectancy of the structure.
This research explores some of the available best practice guidance and then compares the key waterproofing design features with opinions from industry. Opinions are gathered through seventy-eight questionnaire respondents made up of UK based professionals dealing with waterproofing of buried decks.
This research suggests that buried deck waterproofing design can reduce risk by employing the following features: (a) reinforced concrete structural deck, (b) fully-bonded waterproofing membrane, (c) waterproofing laid to a gradient to falls, and (d) provision of a drainage void over the waterproofing layer.
As a result of these findings this paper calls for more authoritative best practice guidance on buried deck waterproofing design in a bid to reduce pressures in procurement that lead to weaker waterproofing design choices.
This research may be of interest to those involved in the design and construction of underground structures including cut and cover tunnels, station boxes, malls, basements and more. The research identifies some fundamental features of podium deck waterproofing design and clarifies which design choices are perceived to deliver more robust waterproofing than others.
中文翻译:

埋地甲板防水
地埋式甲板在现代建筑环境中越来越普遍。这种增长可能部分归因于对可持续性需求的认识不断提高。绿色屋顶、可持续城市排水系统、水衰减甚至公园和农场都位于底层屋顶结构的顶部,并切割和覆盖隧道。这些甲板的防水对于利用下方创造的空间以及延长结构的预期寿命至关重要。
本研究探索了一些可用的最佳实践指南,然后将关键的防水设计特征与行业意见进行了比较。意见是通过 78 名调查问卷的受访者收集的,这些问卷调查对象由英国从事埋地甲板防水处理的专业人士组成。
这项研究表明,埋地甲板防水设计可以通过采用以下特征来降低风险:(a) 钢筋混凝土结构甲板,(b) 全粘合防水膜,(c) 防水铺设到坡度,以及 (d) 提供防水层上的排水空隙。
由于这些发现,本文呼吁对埋地甲板防水设计提供更权威的最佳实践指南,以减少导致防水设计选择较弱的采购压力。
这项研究可能会吸引那些参与地下结构设计和施工的人员,包括明挖隧道、车站箱、商场、地下室等。该研究确定了平台甲板防水设计的一些基本特征,并阐明了哪些设计选择被认为可以提供比其他设计更坚固的防水。









































 京公网安备 11010802027423号
京公网安备 11010802027423号