IOP Conference Series: Earth and Environmental Science Pub Date : 2021-04-23 , DOI: 10.1088/1755-1315/703/1/012009 Gao Chao , Wu Kejie , Chen Qin
In order to better solve the new problems encountered in the national development, China is gradually establishing a new national territory spatial planning system. It can implement the requirements of whole-area and multi-element control of land and space. Underground space planning is a special planning in the new spatial planning system. We will explore how to scientifically and reasonably prepare underground space planning. Combined with the planning practice of Beijing and Sub-Center, we propose that the underground space planning system should be further improved, especially at the regulatory planning level. It can not only refine the master planning requirements of underground space, but also effectively guide the detailed planning and project construction of underground space. This paper attempts to put forward the main characteristics of underground space regulatory planning, hoping to provide reference for other cities’ underground space planning. The first is ecological priority and limited utilization. Detailed geological survey is the basis of underground space planning. In the Sub-Center, we evaluated the requirements of geological ecological protection and the impact of geological disasters, and delineated the three-dimensional utilization boundary of underground space and the influence scope of geological disasters. The second is the improvement of space management and space vitality. We explore the allocation method of underground space covered area, and divide the covered area into each construction site, giving priority to the key areas such as Universal Studios and metro station areas. The third is multi-dimensional utilization and planning integration. The underground facilities are planned in depth and intensively. The plan puts forward detailed in-depth layout guidance, focusing on the construction of Facility Service Ring, and coordinating the intensive construction of underground tunnels, metro and underground municipal facilities. The fourth is to encourage the application of new technologies. The planning will reserve sufficient space for future development, such as the construction of underground logistics, multistage rainwater collection and underground heat utilization in the Sub-Center.



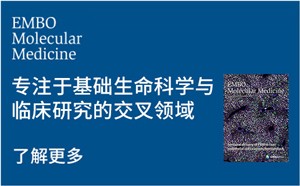
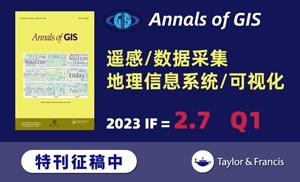
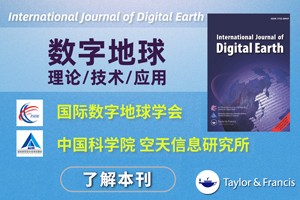



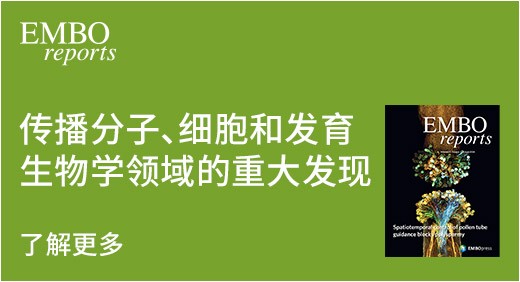
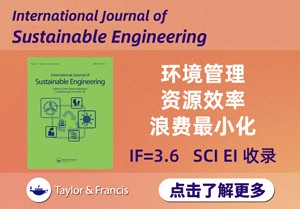

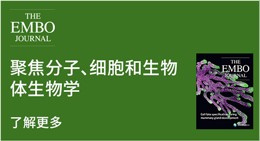
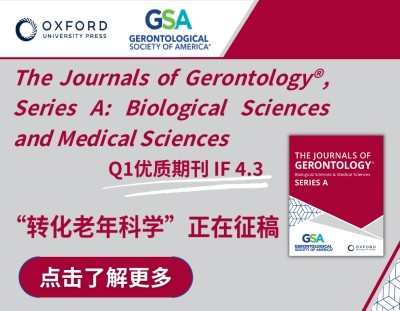
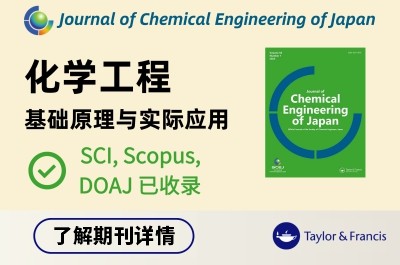

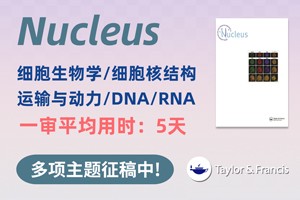

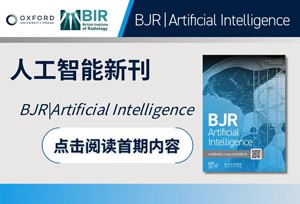














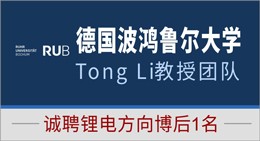

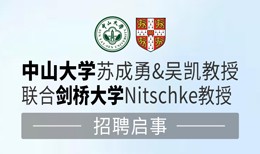







 京公网安备 11010802027423号
京公网安备 11010802027423号