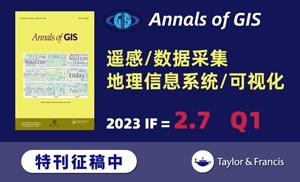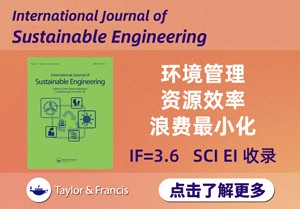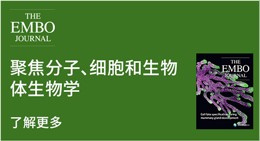当前位置:
X-MOL 学术
›
Design Issues
›
论文详情
Our official English website, www.x-mol.net, welcomes your
feedback! (Note: you will need to create a separate account there.)
Frank Lloyd Wright at 150: Unpacking the Archive
Design Issues ( IF 0.4 ) Pub Date : 2019-01-01 , DOI: 10.1162/desi_r_00525 Peter Clericuzio
Design Issues ( IF 0.4 ) Pub Date : 2019-01-01 , DOI: 10.1162/desi_r_00525 Peter Clericuzio
This monumental exhibition of Frank Lloyd Wright’s work celebrating the sesquicentennial of his birth does not disappoint either the casual visitor or the seasoned scholar.1 Highly anticipated, it delivers on its promise to showcase the great buildings of Wright’s career alongside more obscure projects.2 It coincided serendipitously with the relocation of Wright’s archive from the Frank Lloyd Wright Foundation at Taliesin West outside Phoenix to its new home at the Avery Library’s Architectural Archives at Columbia University in New York. The exposition takes the archives’ transfer and contents as its premise—an unusual tactic for a retrospective—and this provides fertile ground for new avenues of investigation. The exhibition is also unconventional because it is not structured as we expect it to be. Its sections do not correspond to a certain chronology, nor do they coincide with individual Wright buildings. Instead, we are introduced to a set of twelve themes that encompass groups of projects and ideas. Though somewhat disconcerting and jarring, the organization offers us a fresh way of looking at Wright’s accomplishment that encourages curators of future exhibitions to explore alternative ways of approaching his work. Because we frequently assume that an architect’s archive contains drawings, correspondence, photographs, and sometimes three-dimensional models, the issue of what records that specifically relate to design are preserved in such a repository becomes a pressing question that the show helps answer. The exhibition opens into an oblong gallery of walls that are populated with stunning presentation drawings spanning Wright’s entire career. Although these are indeed spectacular and were the show’s mainstays, visitors would have been drawn even more to the gems of design featured in the surrounding galleries: the chairs and tableware from the Imperial Hotel, the architectural ornament samples, the fabric colors and swatches, and the systems of motifs, such as the circular geometries extrapolated throughout his buildings (see Figure 1). The graphics and objects in the section
中文翻译:

弗兰克·劳埃德·赖特 150 岁:打开档案袋
这场弗兰克·劳埃德·赖特 (Frank Lloyd Wright) 庆祝其诞辰 200 周年纪念性作品展览不会让普通访客或经验丰富的学者失望。1 万众期待,它兑现了承诺,将展示赖特职业生涯中的伟大建筑以及更多不起眼的项目。 2恰逢赖特的档案馆从凤凰城外 Taliesin West 的弗兰克·劳埃德·赖特基金会搬迁到纽约哥伦比亚大学艾弗里图书馆建筑档案馆的新家。展览以档案的转移和内容为前提——一种不寻常的回顾策略——这为新的调查途径提供了沃土。展览也是非常规的,因为它的结构并不像我们预期的那样。它的部分不符合特定的年表,也不与赖特的个别建筑重合。相反,我们将介绍一组十二个主题,其中包括项目和想法组。虽然有些令人不安和不和谐,但该组织为我们提供了一种看待赖特成就的全新方式,鼓励未来展览的策展人探索处理他作品的其他方式。因为我们经常假设建筑师的档案包含图纸、信件、照片,有时还包含 3D 模型,所以在这样的存储库中保存了哪些与设计特别相关的记录的问题成为展览有助于回答的紧迫问题。展览进入一个长方形的墙壁画廊,墙上挂满了令人惊叹的演示图纸,涵盖了赖特的整个职业生涯。虽然这些确实很壮观并且是展览的主要内容,但参观者会更被周围画廊的设计瑰宝所吸引:帝国酒店的椅子和餐具、建筑装饰样品、织物颜色和色板,以及图案系统,例如在他的建筑物中外推的圆形几何形状(见图 1)。截面中的图形和对象 织物颜色和色板,以及图案系统,例如在他的建筑物中外推的圆形几何形状(见图 1)。截面中的图形和对象 织物颜色和色板,以及图案系统,例如在他的建筑物中外推的圆形几何形状(见图 1)。截面中的图形和对象
更新日期:2019-01-01
中文翻译:

弗兰克·劳埃德·赖特 150 岁:打开档案袋
这场弗兰克·劳埃德·赖特 (Frank Lloyd Wright) 庆祝其诞辰 200 周年纪念性作品展览不会让普通访客或经验丰富的学者失望。1 万众期待,它兑现了承诺,将展示赖特职业生涯中的伟大建筑以及更多不起眼的项目。 2恰逢赖特的档案馆从凤凰城外 Taliesin West 的弗兰克·劳埃德·赖特基金会搬迁到纽约哥伦比亚大学艾弗里图书馆建筑档案馆的新家。展览以档案的转移和内容为前提——一种不寻常的回顾策略——这为新的调查途径提供了沃土。展览也是非常规的,因为它的结构并不像我们预期的那样。它的部分不符合特定的年表,也不与赖特的个别建筑重合。相反,我们将介绍一组十二个主题,其中包括项目和想法组。虽然有些令人不安和不和谐,但该组织为我们提供了一种看待赖特成就的全新方式,鼓励未来展览的策展人探索处理他作品的其他方式。因为我们经常假设建筑师的档案包含图纸、信件、照片,有时还包含 3D 模型,所以在这样的存储库中保存了哪些与设计特别相关的记录的问题成为展览有助于回答的紧迫问题。展览进入一个长方形的墙壁画廊,墙上挂满了令人惊叹的演示图纸,涵盖了赖特的整个职业生涯。虽然这些确实很壮观并且是展览的主要内容,但参观者会更被周围画廊的设计瑰宝所吸引:帝国酒店的椅子和餐具、建筑装饰样品、织物颜色和色板,以及图案系统,例如在他的建筑物中外推的圆形几何形状(见图 1)。截面中的图形和对象 织物颜色和色板,以及图案系统,例如在他的建筑物中外推的圆形几何形状(见图 1)。截面中的图形和对象 织物颜色和色板,以及图案系统,例如在他的建筑物中外推的圆形几何形状(见图 1)。截面中的图形和对象











































 京公网安备 11010802027423号
京公网安备 11010802027423号