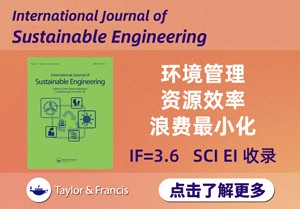当前位置:
X-MOL 学术
›
Journal of Roman Archaeology
›
论文详情
Our official English website, www.x-mol.net, welcomes your
feedback! (Note: you will need to create a separate account there.)
Utica’s urban centre from Augustus to the Antonines
Journal of Roman Archaeology ( IF 0.7 ) Pub Date : 2019-10-11 , DOI: 10.1017/s1047759419000060 Imed Ben Jerbania , J. Andrew Dufton , Elizabeth Fentress , Ben Russell
Journal of Roman Archaeology ( IF 0.7 ) Pub Date : 2019-10-11 , DOI: 10.1017/s1047759419000060 Imed Ben Jerbania , J. Andrew Dufton , Elizabeth Fentress , Ben Russell
Since 2010, a team from the Tunisian Institut National du Patrimoine and the University of Oxford1 has been investigating Utica’s monumental centre, located at the tip of the promontory on which the city is built (fig. 1). The range and scale of architectural elements littering this area were remarked upon by most antiquarian investigators of the site. Nathan Davis, working at the site in 1858, noted that, despite the fact that it “had been ransacked for building materials”, this part of the city was covered with “marble and granite shafts, capitals, and cornices, of every order, size, and dimension”.2 Alfred Daux even observed that local residents referred to the largest building of the zone as the “Dar Es Sultan” (Palace of the Sultan), such was its magnificence.3 Aerial photographs commissioned by A. Lézine in the 1950s (fig. 2) show the area at the head of the promontory almost completely robbed out during and immediately after the Second World War, giving it a rather desolate aspect.
中文翻译:

从奥古斯都到安东尼的尤蒂卡市中心
自 2010 年以来,来自突尼斯国家遗产学院和牛津大学的团队1 一直在调查尤蒂卡的纪念中心,该中心位于城市所在海角的顶端(图 1)。该地区的大多数古物调查员都对散落在该地区的建筑元素的范围和规模进行了评论。1858 年在该地点工作的内森·戴维斯指出,尽管它“被洗劫一空”,但城市的这一部分被“大理石和花岗岩竖井、柱头和飞檐所覆盖,每一种秩序,大小和尺寸”。2 Alfred Daux 甚至观察到当地居民称该地区最大的建筑为“达累斯苏丹”(苏丹宫殿),这就是它的宏伟。3 A. Lézine 在 1950 年代委托拍摄的航拍照片(图 2)显示,海角顶部的区域在第二次世界大战期间和之后几乎完全被掠夺,呈现出相当荒凉的一面。
更新日期:2019-10-11
中文翻译:

从奥古斯都到安东尼的尤蒂卡市中心
自 2010 年以来,来自突尼斯国家遗产学院和牛津大学的团队











































 京公网安备 11010802027423号
京公网安备 11010802027423号