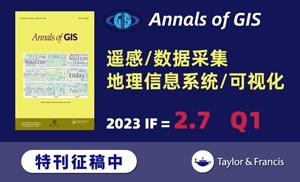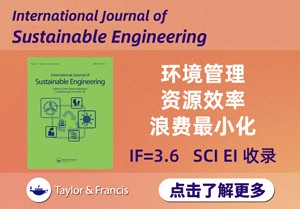Frontiers of Architectural Research ( IF 3.1 ) Pub Date : 2020-12-23 , DOI: 10.1016/j.foar.2020.11.001 Stavroula Thravalou , Maria Philokyprou
In this study, the environmental responsiveness of built heritage is closely connected with the aspects of building typology and urban canyon geometry. The focus of this study is on two-story adobe buildings with lightweight timber projections, locally called sachnisi, which are located on the first floor, above the pass-through space on the ground floor, locally known as portico. The field study reveals and maps a total of 246 sachnisi projections across the walled city of Nicosia, Cyprus, a typical Mediterranean area. This research is the first systematic attempt to integrate cultural, historical, and environmental factors and the urban- and building-scale environmental characteristics of vernacular heritage. The findings highlight thermal adaptive opportunities and passive cooling strategies, i.e., natural ventilation, enhanced by aligning the portico axis with the prime wind direction and operating various openings of the sachnisis. The research also demonstrates that the building orientation and the proportions of sachnisis and porticos are insensitive to the street geometry. Thus, functional and morphological parameters (in addition to climatic parameters) are also significant in the configuration of these architectural elements. The originality and academic contribution of this study lie within the systematic and comprehensive methodology followed, which can be applied to other urban heritage sites. The use of innovative, multidisciplinary methods and tools in heritage studies is also recommended.
中文翻译:

带有木材投影的乡土建筑环境评估中的城市设计注意事项(sachnisi):以尼科西亚历史中心为例
在这项研究中,建筑遗产的环境响应能力与建筑类型学和城市峡谷的几何形状密切相关。这项研究的重点是两层的土坯建筑,这些建筑具有轻巧的木材突起,当地称为sachnisi,位于一楼,位于一楼的通过空间上方,当地称为门廊。现场研究揭示并绘制了地图,标出了整个典型的地中海地区塞浦路斯尼科西亚这个有围墙的城市的246个撒克逊人的投影。这项研究是整合文化,历史和环境因素以及本土文化的城市和建筑规模环境特征的首次系统性尝试。研究结果突出显示了热适应性机遇和被动冷却策略,即自然通风,通过将门廓轴线与主要风向对齐并操作sachnisis的各种开口来增强这种适应性。研究还表明,建筑物的方向以及沙丘和门廊的比例对街道的几何形状不敏感。因此,功能和形态参数(除了气候参数)在这些建筑元素的配置中也很重要。这项研究的独创性和学术贡献在于所遵循的系统和全面的方法论中,该方法论可应用于其他城市遗产地。还建议在遗产研究中使用创新的,多学科的方法和工具。











































 京公网安备 11010802027423号
京公网安备 11010802027423号