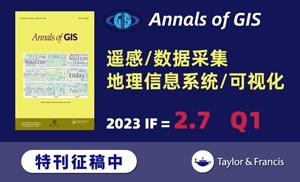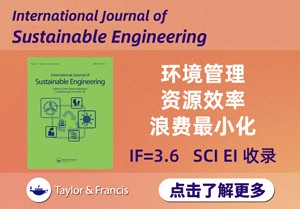当前位置:
X-MOL 学术
›
Frontiers of Architectural Research
›
论文详情
Our official English website, www.x-mol.net, welcomes your
feedback! (Note: you will need to create a separate account there.)
Improved indoor environment through optimised ventilator and furniture positioning: A case of slum rehabilitation housing, Mumbai, India
Frontiers of Architectural Research ( IF 3.1 ) Pub Date : 2020-06-01 , DOI: 10.1016/j.foar.2019.12.001 Ahana Sarkar , Ronita Bardhan
Frontiers of Architectural Research ( IF 3.1 ) Pub Date : 2020-06-01 , DOI: 10.1016/j.foar.2019.12.001 Ahana Sarkar , Ronita Bardhan
Abstract This study optimized the ventilator and furniture location of a tenement unit in a low-income urban habitat to obtain maximum experiential indoor environmental quality (e-IEQ) over the breathing zone. Hypothetical interior layouts using a combination of the two design parameters of ventilator location and bed position were generated for optimizing the design layout. This layout could promote maximum indoor airflow and minimum indoor air temperature and contaminant concentration. In this study, an improved indoor environment is hypothesized to be attainable through improved natural ventilation and thermal performance in the occupied zones. A sequential methodology involving “parametric design modeling–computational simulation–multiobjective optimization–multicriteria decision making”-based framework was selected. Results exhibited that the currently designed tenement unit had a poor indoor environment, whereas the hypothesized iterated layout “optimized design layout, scenario 3 (ODL 3)” derived from the optimization and decision-making algorithm performed effectively in providing e-IEQ. An increase in experiential indoor air velocity by 0.2 m/s and a decrease in temperature by 2 °C were observed over the monitoring point in the ODL 3 considering the existing scenario. Therefore, this study can find a way toward the development of sustainable habitat design guidelines under upcoming slum redevelopment policies across the nation.
中文翻译:

通过优化的通风机和家具摆放位置改善室内环境:印度孟买贫民窟改造房屋案例
摘要这项研究优化了低收入城市居住区的一个物业单元的通风设备和家具位置,以在呼吸区域获得最大的体验室内环境质量(e-IEQ)。使用通风机位置和床位两个设计参数的组合生成了假想的内部布局,以优化设计布局。这种布局可以促进最大的室内气流和最小的室内空气温度以及污染物浓度。在这项研究中,假设可以通过改善居住区的自然通风和热力性能来改善室内环境。选择了一种基于“参数设计建模,计算仿真,多目标优化,多准则决策”的框架方法。结果表明,当前设计的物业单位的室内环境较差,而从优化和决策算法得出的假设的迭代布局“优化的设计布局,方案3(ODL 3)”在提供e-IEQ时有效地执行了。考虑到现有情况,在ODL 3的监视点上观察到室内体验空气速度增加了0.2 m / s,温度降低了2°C。因此,本研究可以找到一种方法,以根据即将在全国范围内实施的贫民窟重建政策制定可持续栖息地设计准则。方案3(ODL 3)”源自在提供e-IEQ中有效执行的优化和决策算法。考虑到现有情况,在ODL 3的监视点上观察到室内体验空气速度增加了0.2 m / s,温度降低了2°C。因此,本研究可以找到一种方法,以根据即将在全国范围内实施的贫民窟重建政策制定可持续栖息地设计准则。方案3(ODL 3)”源自在提供e-IEQ中有效执行的优化和决策算法。考虑到现有情况,在ODL 3的监视点上观察到室内体验空气速度增加了0.2 m / s,温度降低了2°C。因此,本研究可以找到一种方法,以根据即将在全国范围内实施的贫民窟重建政策制定可持续栖息地设计准则。
更新日期:2020-06-01
中文翻译:

通过优化的通风机和家具摆放位置改善室内环境:印度孟买贫民窟改造房屋案例
摘要这项研究优化了低收入城市居住区的一个物业单元的通风设备和家具位置,以在呼吸区域获得最大的体验室内环境质量(e-IEQ)。使用通风机位置和床位两个设计参数的组合生成了假想的内部布局,以优化设计布局。这种布局可以促进最大的室内气流和最小的室内空气温度以及污染物浓度。在这项研究中,假设可以通过改善居住区的自然通风和热力性能来改善室内环境。选择了一种基于“参数设计建模,计算仿真,多目标优化,多准则决策”的框架方法。结果表明,当前设计的物业单位的室内环境较差,而从优化和决策算法得出的假设的迭代布局“优化的设计布局,方案3(ODL 3)”在提供e-IEQ时有效地执行了。考虑到现有情况,在ODL 3的监视点上观察到室内体验空气速度增加了0.2 m / s,温度降低了2°C。因此,本研究可以找到一种方法,以根据即将在全国范围内实施的贫民窟重建政策制定可持续栖息地设计准则。方案3(ODL 3)”源自在提供e-IEQ中有效执行的优化和决策算法。考虑到现有情况,在ODL 3的监视点上观察到室内体验空气速度增加了0.2 m / s,温度降低了2°C。因此,本研究可以找到一种方法,以根据即将在全国范围内实施的贫民窟重建政策制定可持续栖息地设计准则。方案3(ODL 3)”源自在提供e-IEQ中有效执行的优化和决策算法。考虑到现有情况,在ODL 3的监视点上观察到室内体验空气速度增加了0.2 m / s,温度降低了2°C。因此,本研究可以找到一种方法,以根据即将在全国范围内实施的贫民窟重建政策制定可持续栖息地设计准则。











































 京公网安备 11010802027423号
京公网安备 11010802027423号