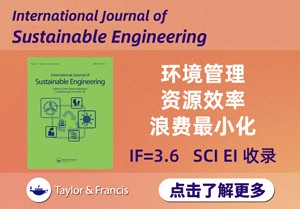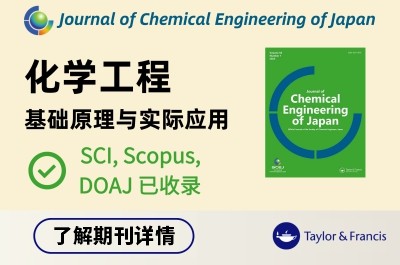当前位置:
X-MOL 学术
›
ACS Chem. Health Saf.
›
论文详情
Our official English website, www.x-mol.net, welcomes your
feedback! (Note: you will need to create a separate account there.)
Planning and Building Laboratories: A Collaboration among Many
ACS Chemical Health & Safety ( IF 2.9 ) Pub Date : 2020-12-01 , DOI: 10.1021/acs.chas.0c00081 Scott R. Goode 1 , Brian Tucker 2
ACS Chemical Health & Safety ( IF 2.9 ) Pub Date : 2020-12-01 , DOI: 10.1021/acs.chas.0c00081 Scott R. Goode 1 , Brian Tucker 2
Affiliation

|
Designing and constructing a safe laboratory building is a task that requires a large team. Much of the laboratory safety planning is addressed by the needs expressed by the teaching faculty representative and the responses of the lab planner, an architect with specialized knowledge of chemical laboratory specifics such as hoods, casework, chemical storage, and ventilation. This Article describes the thought processes and interaction between the faculty representative and lab planner starting with the conception of the idea to renovate a building formerly used as a library. Identifying the overarching goals sets the stage. The planning process then changes to identifying the facilities and equipment needed to achieve these goals, later adding specifications and details. Laboratory planning and construction evolves in phases that begin with architect selection and end with the completion of the punch list. The authors also reflect on the project and how the interaction of the faculty representative and planner continued, even after the project was complete.
中文翻译:

规划和建设实验室:许多人之间的合作
设计和建造安全的实验室大楼是一项需要庞大团队的任务。教员代表表示的需求和实验室计划者的回应满足了许多实验室安全计划,实验室计划者是一位对化学实验室特性有专门知识的建筑师,例如通风柜,案例工作,化学品存储和通风。本文介绍了思想过程以及教师代表和实验室计划者之间的互动,从构思概念开始,以翻新以前用作图书馆的建筑物。确定总体目标可以奠定基础。然后,规划过程将更改以标识实现这些目标所需的设施和设备,随后添加规格和详细信息。实验室的规划和建设分阶段进行,从建筑师选择开始,到完成打孔清单结束。作者还对项目进行了反思,甚至在项目完成后,教师代表和计划者的互动如何继续进行。
更新日期:2021-01-25
中文翻译:

规划和建设实验室:许多人之间的合作
设计和建造安全的实验室大楼是一项需要庞大团队的任务。教员代表表示的需求和实验室计划者的回应满足了许多实验室安全计划,实验室计划者是一位对化学实验室特性有专门知识的建筑师,例如通风柜,案例工作,化学品存储和通风。本文介绍了思想过程以及教师代表和实验室计划者之间的互动,从构思概念开始,以翻新以前用作图书馆的建筑物。确定总体目标可以奠定基础。然后,规划过程将更改以标识实现这些目标所需的设施和设备,随后添加规格和详细信息。实验室的规划和建设分阶段进行,从建筑师选择开始,到完成打孔清单结束。作者还对项目进行了反思,甚至在项目完成后,教师代表和计划者的互动如何继续进行。









































 京公网安备 11010802027423号
京公网安备 11010802027423号