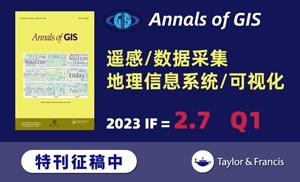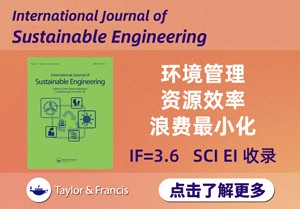Journal of Asian Architecture and Building Engineering ( IF 1.5 ) Pub Date : 2020-09-18 , DOI: 10.1080/13467581.2020.1814304 Jiahe Wang 1 , Masayuki Mae 1 , Keiichiro Taniguchi 1 , Yanmeng Cheng 1 , Shigekazu Yagi 2 , Koichiro Saito 2
ABSTRACT
The environmental design of residential buildings is an arduous process involving a large number of parameters and objectives . Additionally, with the development trend of high-performance housing around the world, its disadvantage – the risk of overheating – has begun to increase, which further shows the importance of comprehensive optimization of residential buildings. This study presents a highly targeted optimization framework for residential buildings based on the adjustment of window-related parameters coupled with various natural ventilation patterns. Multiple phases are carried out in this optimization framework to optimizes three objectives, i.e. energy consumption, thermal comfort, daylight environment simultaneously. Phase 1 applies various natural ventilation patterns to explore the improvement potential of ventilation patterns. Phase 2 implements a genetic algorithm to achieve the Pareto optimization of window-related parameters. Phase 3 filters more robust Pareto-optimal based on Multi-Criteria Decision-Making logic to meet the different needs of different skateboards and architectures. The innovation and scientific significance lie in parameters include both the building envelope elements and ventilation patterns, as well as highly targeted for residential building. The results show that natural ventilation effectively improves the potential for simultaneous optimization of multiple objectives, and the optimization framework can adapt to residential buildings with various envelope insulation performance.
中文翻译:

基于通风与窗户设计的住宅建筑热性能和采光性能优化多阶段框架
摘要
住宅建筑的环境设计是一个艰巨的过程,涉及大量的参数和目标。此外,随着全球高性能住宅的发展趋势,其劣势——过热的风险——开始增加,进一步表明住宅建筑综合优化的重要性。本研究基于窗户相关参数的调整以及各种自然通风模式,提出了一个具有高度针对性的住宅建筑优化框架。该优化框架分多个阶段同时优化能耗、热舒适、日光环境三个目标。第一阶段应用各种自然通风模式,探索通风模式的改进潜力。阶段 2 实施遗传算法以实现窗口相关参数的帕累托优化。Phase 3 基于Multi-Criteria Decision-Making 逻辑过滤出更健壮的Pareto-optimal,以满足不同滑板和架构的不同需求。创新和科学意义在于参数包括建筑围护结构元素和通风模式,以及对住宅建筑的高度针对性。结果表明,自然通风有效提高了多个目标同时优化的潜力,优化框架可以适应不同围护结构保温性能的住宅建筑。Phase 3 基于Multi-Criteria Decision-Making 逻辑过滤出更健壮的Pareto-optimal,以满足不同滑板和架构的不同需求。创新和科学意义在于参数包括建筑围护结构元素和通风模式,以及对住宅建筑的高度针对性。结果表明,自然通风有效提高了多个目标同时优化的潜力,优化框架可以适应不同围护结构保温性能的住宅建筑。Phase 3 基于Multi-Criteria Decision-Making 逻辑过滤出更健壮的Pareto-optimal,以满足不同滑板和架构的不同需求。创新和科学意义在于参数包括建筑围护结构元素和通风模式,以及对住宅建筑的高度针对性。结果表明,自然通风有效提高了多个目标同时优化的潜力,优化框架可以适应不同围护结构保温性能的住宅建筑。以及高度针对住宅建筑。结果表明,自然通风有效提高了多个目标同时优化的潜力,优化框架可以适应不同围护结构保温性能的住宅建筑。以及高度针对住宅建筑。结果表明,自然通风有效提高了多个目标同时优化的潜力,优化框架可以适应不同围护结构保温性能的住宅建筑。











































 京公网安备 11010802027423号
京公网安备 11010802027423号