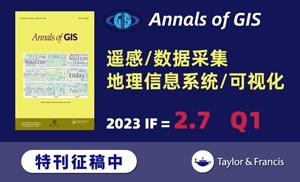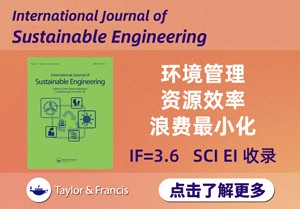Journal of Asian Architecture and Building Engineering ( IF 1.5 ) Pub Date : 2020-08-19 , DOI: 10.1080/13467581.2020.1800472 Marie Kim 1 , Chaeshin Yoon 1
ABSTRACT
This study aims to propose a design method to promote the flexibility of a floorplan of an apartment building. Areas which permit the change of floorplan are assigned and demarcated in some part of a floorplan to evade the conjunction with physical structures of a building. These assigned areas for change can act as a mediator to extend the range of flexibility of floorplans. The former part of this study speculate the definition of design vocabularies composing the design methods of mass-housing flexibility. The flexibility of an apartment floorplan cannot but be restricted when compared to that of a detached house. Admitting this limitation, we could limit the aim of the flexibility design to accommodate a few design themes which residents would want most among diverse alternatives. The later part of the study examined variations of a Korean apartment plan. With four different design themes, the plan variations were sketched to demonstrate the process of the flexibility design.
中文翻译:

使用扇区余量扩展布局规划灵活性的案例研究
摘要
本研究旨在提出一种设计方法,以提高公寓楼平面图的灵活性。允许改变平面图的区域在平面图的某些部分被分配和划分,以避免与建筑物的物理结构的连接。这些指定的变更区域可以作为中介来扩展平面图的灵活性范围。本研究的前一部分推测了构成大规模住宅灵活性设计方法的设计词汇的定义。与独立屋相比,公寓平面图的灵活性不能不受到限制。承认这个限制,我们可以限制灵活性设计的目标,以适应居民在不同选择中最想要的一些设计主题。研究的后半部分研究了韩国公寓计划的变化。通过四个不同的设计主题,绘制了平面变化草图,以展示灵活性设计的过程。











































 京公网安备 11010802027423号
京公网安备 11010802027423号