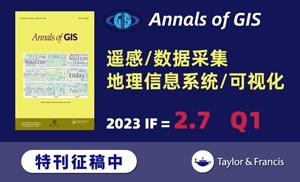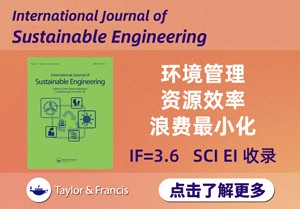当前位置:
X-MOL 学术
›
Eng. Struct.
›
论文详情
Our official English website, www.x-mol.net, welcomes your
feedback! (Note: you will need to create a separate account there.)
Design of diagrid exoskeletons for the retrofit of existing RC buildings
Engineering Structures ( IF 5.6 ) Pub Date : 2020-10-01 , DOI: 10.1016/j.engstruct.2020.110899 Simone Labò , Chiara Passoni , Alessandra Marini , Andrea Belleri
Engineering Structures ( IF 5.6 ) Pub Date : 2020-10-01 , DOI: 10.1016/j.engstruct.2020.110899 Simone Labò , Chiara Passoni , Alessandra Marini , Andrea Belleri
Abstract The pursuit of a sustainable society requires an extensive intervention on the existing buildings, which are responsible for the major share of greenhouse gas (GHG) emissions. In addition, such constructions have exhausted their nominal structural service life and are vulnerable to seismic hazard. In such a scenario, new integrated retrofit techniques have been proposed to foster the holistic and sustainable renovation of the European obsolete building stock, thereby boosting the current renovation rate. In this paper, diagrids are proposed as structural exoskeletons for the renovation of existing reinforced concrete (RC) buildings. The diagrid system is an inclined structural grid withstanding both vertical and horizontal loads to which a building is subjected. Such a system was initially proposed and is usually adopted in tall new buildings with the aim of creating structures with strong architectural identity, without vertical columns. Diagrids are suitable solutions for the integrated renovation (energy, architecture and structure) of existing buildings, and they may be applied from outside to avoid the occupants’ relocation. They may be assembled in different steps over an extended period of time by adopting an incremental rehabilitation strategy, thereby increasing the economic sustainability of the interventions; finally, they may be designed in full compliance with the principles of Life Cycle Thinking. In this paper, two methods for the design of elastic diagrids as retrofit intervention are proposed. The first method is an analytical design method which can be regarded as the extension of previous studies on diagrid systems for tall new buildings. The second method entails the definition of design spectra from which both stiffness and strength of the diagrid exoskeleton can be obtained. The latter is obtained from sensitivity analyses carried out on a simplified SDOF system, and it stems as the extension of existing procedures for the design of bracing systems. Both methods are then applied for the design of the structural retrofit of a RC building typical of the post-WWII European building stock. Theoretical results have been compared with results obtained with nonlinear time history analyses, showing the effectiveness of the proposed design methods.
中文翻译:

用于改造现有钢筋混凝土建筑的斜肋外骨骼设计
摘要 追求可持续社会需要对现有建筑进行广泛干预,这些建筑是温室气体 (GHG) 排放的主要部分。此外,此类建筑已耗尽其标称结构使用寿命,并且容易受到地震危害。在这种情况下,已经提出了新的综合改造技术,以促进对欧洲陈旧建筑存量的整体和可持续改造,从而提高当前的改造率。在本文中,斜交网格被提议作为结构外骨骼,用于改造现有钢筋混凝土 (RC) 建筑物。斜向网格系统是一种倾斜的结构网格,可承受建筑物所承受的垂直和水平载荷。这种系统最初被提出并通常用于高层新建筑,目的是创造具有强烈建筑特征的结构,没有垂直柱。Diagrids 是现有建筑综合改造(能源、建筑和结构)的合适解决方案,它们可以从外部应用,以避免居住者搬迁。通过采用渐进式康复策略,可以在较长时间内以不同步骤组合它们,从而提高干预措施的经济可持续性;最后,它们的设计可能完全符合生命周期思维的原则。在本文中,提出了两种设计弹性斜交网格作为改造干预的方法。第一种方法是一种分析设计方法,可以看作是先前对高层新建筑斜肋系统研究的延伸。第二种方法需要定义设计谱,从中可以获得斜交外骨骼的刚度和强度。后者是从对简化的单自由度系统进行的敏感性分析中获得的,它源于对现有支撑系统设计程序的扩展。然后将这两种方法应用于二战后欧洲建筑群典型的钢筋混凝土建筑的结构改造设计。理论结果与非线性时程分析的结果进行了比较,显示了所提出的设计方法的有效性。第二种方法需要定义设计谱,从中可以获得斜交外骨骼的刚度和强度。后者是从对简化的单自由度系统进行的敏感性分析中获得的,它源于对现有支撑系统设计程序的扩展。然后将这两种方法应用于二战后欧洲建筑群典型的钢筋混凝土建筑的结构改造设计。理论结果与非线性时程分析的结果进行了比较,显示了所提出的设计方法的有效性。第二种方法需要定义设计谱,从中可以获得斜交外骨骼的刚度和强度。后者是从对简化的单自由度系统进行的敏感性分析中获得的,它源于对现有支撑系统设计程序的扩展。然后将这两种方法应用于二战后欧洲建筑群典型的钢筋混凝土建筑的结构改造设计。理论结果与非线性时程分析的结果进行了比较,显示了所提出的设计方法的有效性。它源于现有的支撑系统设计程序的扩展。然后将这两种方法应用于二战后欧洲建筑群典型的钢筋混凝土建筑的结构改造设计。理论结果与非线性时程分析的结果进行了比较,显示了所提出的设计方法的有效性。它源于现有的支撑系统设计程序的扩展。然后将这两种方法应用于二战后欧洲建筑群典型的钢筋混凝土建筑的结构改造设计。理论结果与非线性时程分析的结果进行了比较,显示了所提出的设计方法的有效性。
更新日期:2020-10-01
中文翻译:

用于改造现有钢筋混凝土建筑的斜肋外骨骼设计
摘要 追求可持续社会需要对现有建筑进行广泛干预,这些建筑是温室气体 (GHG) 排放的主要部分。此外,此类建筑已耗尽其标称结构使用寿命,并且容易受到地震危害。在这种情况下,已经提出了新的综合改造技术,以促进对欧洲陈旧建筑存量的整体和可持续改造,从而提高当前的改造率。在本文中,斜交网格被提议作为结构外骨骼,用于改造现有钢筋混凝土 (RC) 建筑物。斜向网格系统是一种倾斜的结构网格,可承受建筑物所承受的垂直和水平载荷。这种系统最初被提出并通常用于高层新建筑,目的是创造具有强烈建筑特征的结构,没有垂直柱。Diagrids 是现有建筑综合改造(能源、建筑和结构)的合适解决方案,它们可以从外部应用,以避免居住者搬迁。通过采用渐进式康复策略,可以在较长时间内以不同步骤组合它们,从而提高干预措施的经济可持续性;最后,它们的设计可能完全符合生命周期思维的原则。在本文中,提出了两种设计弹性斜交网格作为改造干预的方法。第一种方法是一种分析设计方法,可以看作是先前对高层新建筑斜肋系统研究的延伸。第二种方法需要定义设计谱,从中可以获得斜交外骨骼的刚度和强度。后者是从对简化的单自由度系统进行的敏感性分析中获得的,它源于对现有支撑系统设计程序的扩展。然后将这两种方法应用于二战后欧洲建筑群典型的钢筋混凝土建筑的结构改造设计。理论结果与非线性时程分析的结果进行了比较,显示了所提出的设计方法的有效性。第二种方法需要定义设计谱,从中可以获得斜交外骨骼的刚度和强度。后者是从对简化的单自由度系统进行的敏感性分析中获得的,它源于对现有支撑系统设计程序的扩展。然后将这两种方法应用于二战后欧洲建筑群典型的钢筋混凝土建筑的结构改造设计。理论结果与非线性时程分析的结果进行了比较,显示了所提出的设计方法的有效性。第二种方法需要定义设计谱,从中可以获得斜交外骨骼的刚度和强度。后者是从对简化的单自由度系统进行的敏感性分析中获得的,它源于对现有支撑系统设计程序的扩展。然后将这两种方法应用于二战后欧洲建筑群典型的钢筋混凝土建筑的结构改造设计。理论结果与非线性时程分析的结果进行了比较,显示了所提出的设计方法的有效性。它源于现有的支撑系统设计程序的扩展。然后将这两种方法应用于二战后欧洲建筑群典型的钢筋混凝土建筑的结构改造设计。理论结果与非线性时程分析的结果进行了比较,显示了所提出的设计方法的有效性。它源于现有的支撑系统设计程序的扩展。然后将这两种方法应用于二战后欧洲建筑群典型的钢筋混凝土建筑的结构改造设计。理论结果与非线性时程分析的结果进行了比较,显示了所提出的设计方法的有效性。










































 京公网安备 11010802027423号
京公网安备 11010802027423号