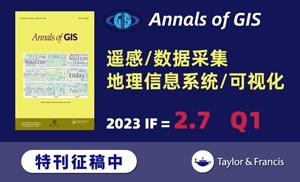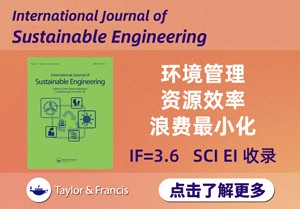当前位置:
X-MOL 学术
›
Sol. Energy
›
论文详情
Our official English website, www.x-mol.net, welcomes your
feedback! (Note: you will need to create a separate account there.)
Parametric strategy on passive design affordances in cool-humid climate zones of North-East India
Solar Energy ( IF 6.0 ) Pub Date : 2020-09-01 , DOI: 10.1016/j.solener.2020.06.024 Khuplianlam Tungnung
Solar Energy ( IF 6.0 ) Pub Date : 2020-09-01 , DOI: 10.1016/j.solener.2020.06.024 Khuplianlam Tungnung

|
Abstract Buildings often have fixed function spaces that are complimentary or incompatible with thermal comfort (18–28 °C). Synergetic relationships ameliorates energy shortage and affords comfort. Galvanized iron roof two-storey houses of North-East India were studied to develop a theory-and-strategy to optimize design process and energy conservation. Methods include affordance theory criticism, surveys, simulations, synergy analysis. Parametric strategy on passive design affordances examines human comfort and temperature on diurnal time scales: Daytime (08–17 h), Evening (17–22 h), Night (22–08 h) in various seasons. Under flexible ventilation, living-dining space (S1) shows optimum temperature ranges: 20–28 °C in autumn (M1), 17–22 °C in winter (M2), and 20–31 °C in summer (M3) due to the complementary combination of passive design elements and can function as bedroom, living-room, kitchen, and social space in most seasons. In the attic-space flexible ventilation shows peak temperatures of 42 °C (autumn) and 48 °C (summer) due to low thermal mass but high thermal conductivity envelopes, and low air-changes rate (0.5 ACR) above 28 °C. Normal ventilations with 30 ACR in autumn, and a combination of 30 ACR (night) and 0.5 ACR (day) in summer reduced maximum temperature to ≤35 °C in autumn, and ≤41 °C in summer. Attic-space (S2) shows ≤29 °C in winter daytime and ≥20 °C in summer nights due to the envelope’s high heat emissivity (0.8) and function as day space in winter and summer bedroom. Shaded veranda (S3) shows low temperature (18–28 °C) in summer evening and afternoon and can function as shaded space for light work and enjoying fresh air. Passive design connotes responsiveness of spaces to the climate, and affordance theory’s complementarity lifestyle adds novelty, and it is critical to energy and space efficiency. Climate analysis affords perceptions of space and climate relationship. Parametric strategy straddles differences between space, climate, and functions to ameliorate energy needs and optimize design process.
中文翻译:

印度东北部凉爽湿润气候区被动设计可供性的参数化策略
摘要 建筑物通常具有与热舒适性(18-28°C)互补或不相容的固定功能空间。协同关系改善能源短缺并提供舒适感。研究了印度东北部的镀锌铁屋顶两层房屋,以制定优化设计过程和节能的理论和策略。方法包括可供性理论批评、调查、模拟、协同分析。被动设计可供性的参数化策略在昼夜时间尺度上检查人类的舒适度和温度:白天(08-17 小时)、晚上(17-22 小时)、夜间(22-08 小时)在各个季节。在灵活通风下,起居用餐空间(S1)呈现最佳温度范围:秋季(M1)20-28°C,冬季(M2)17-22°C,由于被动设计元素的互补组合,夏季(M3)温度为 20–31 °C,在大多数季节可用作卧室、客厅、厨房和社交空间。在阁楼空间中,由于热质量低但热导率高的封套以及高于 28°C 的低换气率 (0.5 ACR),阁楼空间的柔性通风显示峰值温度为 42°C(秋季)和 48°C(夏季)。秋季 30 ACR 的正常通风以及夏季 30 ACR(夜间)和 0.5 ACR(白天)的组合使秋季最高温度降低至 ≤ 35 °C,夏季≤ 41 °C。阁楼空间 (S2) 在冬季白天显示 ≤29°C,在夏季夜晚显示 ≥20°C,这是由于信封的高热发射率 (0.8),并且在冬季和夏季卧室用作白天空间。阴凉的阳台 (S3) 在夏季的傍晚和下午显示出低温 (18–28 °C),可作为进行轻松工作和享受新鲜空气的阴凉空间。被动设计意味着空间对气候的响应能力,可供性理论的互补生活方式增加了新颖性,它对能源和空间效率至关重要。气候分析提供了对空间和气候关系的看法。参数化策略跨越空间、气候和功能之间的差异,以改善能源需求并优化设计过程。
更新日期:2020-09-01
中文翻译:

印度东北部凉爽湿润气候区被动设计可供性的参数化策略
摘要 建筑物通常具有与热舒适性(18-28°C)互补或不相容的固定功能空间。协同关系改善能源短缺并提供舒适感。研究了印度东北部的镀锌铁屋顶两层房屋,以制定优化设计过程和节能的理论和策略。方法包括可供性理论批评、调查、模拟、协同分析。被动设计可供性的参数化策略在昼夜时间尺度上检查人类的舒适度和温度:白天(08-17 小时)、晚上(17-22 小时)、夜间(22-08 小时)在各个季节。在灵活通风下,起居用餐空间(S1)呈现最佳温度范围:秋季(M1)20-28°C,冬季(M2)17-22°C,由于被动设计元素的互补组合,夏季(M3)温度为 20–31 °C,在大多数季节可用作卧室、客厅、厨房和社交空间。在阁楼空间中,由于热质量低但热导率高的封套以及高于 28°C 的低换气率 (0.5 ACR),阁楼空间的柔性通风显示峰值温度为 42°C(秋季)和 48°C(夏季)。秋季 30 ACR 的正常通风以及夏季 30 ACR(夜间)和 0.5 ACR(白天)的组合使秋季最高温度降低至 ≤ 35 °C,夏季≤ 41 °C。阁楼空间 (S2) 在冬季白天显示 ≤29°C,在夏季夜晚显示 ≥20°C,这是由于信封的高热发射率 (0.8),并且在冬季和夏季卧室用作白天空间。阴凉的阳台 (S3) 在夏季的傍晚和下午显示出低温 (18–28 °C),可作为进行轻松工作和享受新鲜空气的阴凉空间。被动设计意味着空间对气候的响应能力,可供性理论的互补生活方式增加了新颖性,它对能源和空间效率至关重要。气候分析提供了对空间和气候关系的看法。参数化策略跨越空间、气候和功能之间的差异,以改善能源需求并优化设计过程。











































 京公网安备 11010802027423号
京公网安备 11010802027423号