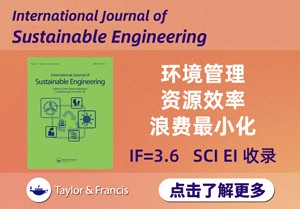当前位置:
X-MOL 学术
›
J. Wind Energy Ind. Aerod.
›
论文详情
Our official English website, www.x-mol.net, welcomes your
feedback! (Note: you will need to create a separate account there.)
Comparison of wind uplift load sharing for Australian truss- and pitch-framed roof structures
Journal of Wind Engineering and Industrial Aerodynamics ( IF 4.2 ) Pub Date : 2020-09-01 , DOI: 10.1016/j.jweia.2020.104246 Satheeskumar Navaratnam , John Ginger , Mitchell Humphreys , David Henderson , Chi-Hsiang Wang , Kate T.Q. Nguyen , Priyan Mendis
Journal of Wind Engineering and Industrial Aerodynamics ( IF 4.2 ) Pub Date : 2020-09-01 , DOI: 10.1016/j.jweia.2020.104246 Satheeskumar Navaratnam , John Ginger , Mitchell Humphreys , David Henderson , Chi-Hsiang Wang , Kate T.Q. Nguyen , Priyan Mendis
Abstract Windstorm damage surveys highlight that the discontinuity in load resistance and transfer of connections in timber-framed housing can lead to total failure of the roof structure. Field surveys of timber-framed houses under construction in Australia also indicated that, for a typical roof configuration, at least three of its six or more roof trusses had common construction defects (i.e. missing nails) in roof to wall connections (RWCs). It is expected that these construction defects will reduce the capacity and stiffness of the connections, creating variations in the wind load sharing, load transfer and the forces at the roof to wall connection of timber-framed houses. This study develops finite element models coupled with wind tunnel model tests of timber-framed houses to evaluate the load sharing and the hold-down force when there are construction defects and stiffness reduction on the RWCs. Both contemporary nail plate truss roofs and traditional (pre-1980s) pitch-framed hip roofs commonly used in Australia were modelled and analysed. The results show that when subjected to windstorms the contemporary houses possess higher load sharing capacity and lead to significantly improved performance than the pitch-framed hip roof houses. Construction defects and stiffness reduction on the RWC of a single truss/rafter can create significant variation in load sharing, and failure of a truss/rafter results in a 55% increase of the hold-down forces of adjacent trusses, leading to a housing structure vulnerable to windstorms. The outcomes of this research provide better understanding of load sharing and can be used as a basis for developing vulnerability models of contemporary and traditional houses to windstorms.
中文翻译:

澳大利亚桁架和坡度框架屋顶结构风抬荷载分担的比较
摘要 风暴破坏调查强调,木结构房屋中的负载阻力和连接转移的不连续性会导致屋顶结构的完全破坏。对澳大利亚在建木结构房屋的实地调查还表明,对于典型的屋顶配置,其六个或更多屋顶桁架中至少有三个在屋顶到墙壁的连接 (RWC) 中存在常见的施工缺陷(即缺少钉子)。预计这些施工缺陷将降低连接的能力和刚度,造成风荷载分配、荷载传递和木结构房屋屋顶与墙壁连接处的力的变化。本研究开发了有限元模型,结合木结构房屋的风洞模型试验,以评估当 RWC 存在施工缺陷和刚度降低时的载荷分配和压紧力。对澳大利亚常用的现代钉板桁架屋顶和传统(1980 年代之前)倾斜框架屋顶进行了建模和分析。结果表明,当遭受暴风雨时,现代房屋具有更高的负载分担能力,并且比倾斜框架四坡屋顶房屋的性能显着提高。单个桁架/椽子的 RWC 上的结构缺陷和刚度降低会导致载荷分配发生显着变化,而桁架/椽子的失效会导致相邻桁架的压紧力增加 55%,导致房屋结构易受风暴影响。这项研究的结果提供了对负载分担的更好理解,并可用作开发当代和传统房屋对风暴的脆弱性模型的基础。
更新日期:2020-09-01
中文翻译:

澳大利亚桁架和坡度框架屋顶结构风抬荷载分担的比较
摘要 风暴破坏调查强调,木结构房屋中的负载阻力和连接转移的不连续性会导致屋顶结构的完全破坏。对澳大利亚在建木结构房屋的实地调查还表明,对于典型的屋顶配置,其六个或更多屋顶桁架中至少有三个在屋顶到墙壁的连接 (RWC) 中存在常见的施工缺陷(即缺少钉子)。预计这些施工缺陷将降低连接的能力和刚度,造成风荷载分配、荷载传递和木结构房屋屋顶与墙壁连接处的力的变化。本研究开发了有限元模型,结合木结构房屋的风洞模型试验,以评估当 RWC 存在施工缺陷和刚度降低时的载荷分配和压紧力。对澳大利亚常用的现代钉板桁架屋顶和传统(1980 年代之前)倾斜框架屋顶进行了建模和分析。结果表明,当遭受暴风雨时,现代房屋具有更高的负载分担能力,并且比倾斜框架四坡屋顶房屋的性能显着提高。单个桁架/椽子的 RWC 上的结构缺陷和刚度降低会导致载荷分配发生显着变化,而桁架/椽子的失效会导致相邻桁架的压紧力增加 55%,导致房屋结构易受风暴影响。这项研究的结果提供了对负载分担的更好理解,并可用作开发当代和传统房屋对风暴的脆弱性模型的基础。











































 京公网安备 11010802027423号
京公网安备 11010802027423号