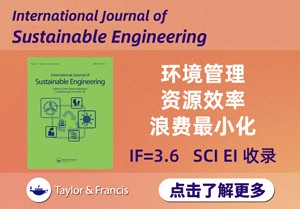当前位置:
X-MOL 学术
›
J. Constr. Steel Res.
›
论文详情
Our official English website, www.x-mol.net, welcomes your
feedback! (Note: you will need to create a separate account there.)
Experimental investigation of composite floor system with thin-walled steel trussed beams and partially prefabricated concrete slab
Journal of Constructional Steel Research ( IF 4.0 ) Pub Date : 2020-09-01 , DOI: 10.1016/j.jcsr.2020.106172 Luiz Alberto Araújo de Seixas Leal , Eduardo de Miranda Batista
Journal of Constructional Steel Research ( IF 4.0 ) Pub Date : 2020-09-01 , DOI: 10.1016/j.jcsr.2020.106172 Luiz Alberto Araújo de Seixas Leal , Eduardo de Miranda Batista
Abstract The present investigation addresses the structural behavior of steel and concrete composite floor systems, composed of thin-walled trussed members, usually adopted in the steel frame constructional technology. The floor systems of typical light-weight frame constructions are generally constituted by thin-walled beams (or open-web joist), wood-based panels (Oriented Strand Boards – OSB) and self-drilling screws connecting both materials (steel and wood). In some situations, concrete slabs are cast over the OSB panels and no shear connectors are adopted to ensure the composite action between the steel members and the concrete. In this context, one of the objectives of this work aims at presenting three new innovative solutions for shear connectors, composed of thin-walled members and attached to the top chord of the trusses by means of self-drilling screws (4.2 mm diameter). A series of experimental tests were performed in the Structures Laboratory of Federal University of Rio de Janeiro (COPPE/UFRJ), in order to provide reliable information in terms of shear strength, deformation capacity and mechanisms of collapse associated with eight push-out test specimens, according to recommendations established by Eurocode 4. Also, the performance of the referred connectors was investigated with the help of three full-scale bending tests, which revealed important characteristics regarding the structural behavior of the composite floor systems in terms of bending capacity, flexural stiffness, degree of interaction between the steel trusses and the concrete slabs, as well as strain distribution at mid-section.
中文翻译:

薄壁钢桁梁部分预制混凝土板组合楼板系统试验研究
摘要 本研究针对钢和混凝土复合楼板系统的结构行为,该系统由薄壁桁架构件组成,通常用于钢框架结构技术。典型的轻型框架结构的地板系统通常由薄壁梁(或开放式托梁)、人造板(定向刨花板 – OSB)和连接两种材料(钢和木)的自钻螺钉构成. 在某些情况下,混凝土板浇注在 OSB 面板上,不采用剪力连接件来确保钢构件与混凝土之间的复合作用。在这种情况下,这项工作的目标之一旨在为剪切连接器提供三种新的创新解决方案,由薄壁构件组成,并通过自钻螺钉(直径 4.2 毫米)连接到桁架的上弦杆。在里约热内卢联邦大学结构实验室 (COPPE/UFRJ) 进行了一系列实验测试,以提供有关与八个推出试样相关的剪切强度、变形能力和坍塌机制方面的可靠信息,根据欧洲规范 4 建立的建议。此外,在三个全尺寸弯曲试验的帮助下研究了参考连接器的性能,这揭示了复合地板系统在弯曲能力、弯曲强度方面的结构行为的重要特征刚度,钢桁架和混凝土板之间的相互作用程度,
更新日期:2020-09-01
中文翻译:

薄壁钢桁梁部分预制混凝土板组合楼板系统试验研究
摘要 本研究针对钢和混凝土复合楼板系统的结构行为,该系统由薄壁桁架构件组成,通常用于钢框架结构技术。典型的轻型框架结构的地板系统通常由薄壁梁(或开放式托梁)、人造板(定向刨花板 – OSB)和连接两种材料(钢和木)的自钻螺钉构成. 在某些情况下,混凝土板浇注在 OSB 面板上,不采用剪力连接件来确保钢构件与混凝土之间的复合作用。在这种情况下,这项工作的目标之一旨在为剪切连接器提供三种新的创新解决方案,由薄壁构件组成,并通过自钻螺钉(直径 4.2 毫米)连接到桁架的上弦杆。在里约热内卢联邦大学结构实验室 (COPPE/UFRJ) 进行了一系列实验测试,以提供有关与八个推出试样相关的剪切强度、变形能力和坍塌机制方面的可靠信息,根据欧洲规范 4 建立的建议。此外,在三个全尺寸弯曲试验的帮助下研究了参考连接器的性能,这揭示了复合地板系统在弯曲能力、弯曲强度方面的结构行为的重要特征刚度,钢桁架和混凝土板之间的相互作用程度,











































 京公网安备 11010802027423号
京公网安备 11010802027423号