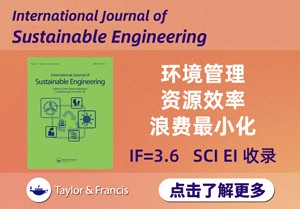当前位置:
X-MOL 学术
›
Build. Simul.
›
论文详情
Our official English website, www.x-mol.net, welcomes your
feedback! (Note: you will need to create a separate account there.)
Optimization of passive design features for a naturally ventilated residential building according to the bioclimatic architecture concept and considering the northern Morocco climate
Building Simulation ( IF 6.1 ) Pub Date : 2020-01-03 , DOI: 10.1007/s12273-019-0593-6 Mohamed Ameur , Yassine Kharbouch , Abdelaziz Mimet
Building Simulation ( IF 6.1 ) Pub Date : 2020-01-03 , DOI: 10.1007/s12273-019-0593-6 Mohamed Ameur , Yassine Kharbouch , Abdelaziz Mimet
Improving the wellbeing of the occupants is the main challenge in the building design field. This work aims optimizing the design of a free-running residential building located in northern Morocco according to the bioclimatic architecture concept. In the first stage, an analysis of the bioclimatic chart has been done to find the best passive design strategies for the northern Morocco climate. Based on the results of the analysis, a set of passive design parameters has been selected to be considered in a building thermal and lighting energy performance optimization. A case study of a family detached residential building is considered for this purpose. The optimization problem is multi-objective, so the Pareto front approach was used to select the best design solution. Finally, a monthly assessment of the thermal and lighting energy performance of the chosen design solution is presented. The main results show that applying exterior insulation with a thick thermal mass layer is best for thermal performance enhancement. A wider glazed area with small overhang depth is more suitable for the south facade. For the east facade, the best solution is to limit the glazed area and increase the overhang depth. The importance of natural night ventilation for summer cooling has been also confirmed. This study can serve as a reference for building designers in northern Morocco while developing their projects.
中文翻译:

根据生物气候建筑概念并考虑摩洛哥北部气候,优化自然通风住宅建筑的被动设计功能
改善居住者的福祉是建筑设计领域的主要挑战。这项工作旨在根据生物气候建筑概念,优化位于摩洛哥北部的一座自由运转的住宅建筑的设计。在第一阶段,已经对生物气候图进行了分析,以找到摩洛哥北部气候的最佳被动设计策略。根据分析结果,已选择了一组被动设计参数,以在建筑热能和照明能效优化中予以考虑。为此,考虑了一个家庭独立式住宅的案例研究。优化问题是多目标的,因此使用Pareto前沿方法来选择最佳设计解决方案。最后,每月都会对所选设计解决方案的热能和照明能效进行评估。主要结果表明,应用具有较厚热质量层的外部隔热材料最能提高热性能。较南面的外墙较浅,悬挑深度较小。对于东立面,最好的解决方案是限制玻璃面积并增加悬垂深度。还证实了夜间自然通风对夏季降温的重要性。这项研究可以为摩洛哥北部建筑设计师在开发项目时提供参考。较南面的外墙较浅,悬挑深度较小。对于东立面,最好的解决方案是限制玻璃面积并增加悬垂深度。还证实了夜间自然通风对于夏季降温的重要性。这项研究可以为摩洛哥北部建筑设计师在开发项目时提供参考。较南面的外墙较浅,悬挑深度较小。对于东立面,最好的解决方案是限制玻璃面积并增加悬垂深度。还证实了夜间自然通风对于夏季降温的重要性。这项研究可以为摩洛哥北部建筑设计师在开发项目时提供参考。
更新日期:2020-01-03
中文翻译:

根据生物气候建筑概念并考虑摩洛哥北部气候,优化自然通风住宅建筑的被动设计功能
改善居住者的福祉是建筑设计领域的主要挑战。这项工作旨在根据生物气候建筑概念,优化位于摩洛哥北部的一座自由运转的住宅建筑的设计。在第一阶段,已经对生物气候图进行了分析,以找到摩洛哥北部气候的最佳被动设计策略。根据分析结果,已选择了一组被动设计参数,以在建筑热能和照明能效优化中予以考虑。为此,考虑了一个家庭独立式住宅的案例研究。优化问题是多目标的,因此使用Pareto前沿方法来选择最佳设计解决方案。最后,每月都会对所选设计解决方案的热能和照明能效进行评估。主要结果表明,应用具有较厚热质量层的外部隔热材料最能提高热性能。较南面的外墙较浅,悬挑深度较小。对于东立面,最好的解决方案是限制玻璃面积并增加悬垂深度。还证实了夜间自然通风对夏季降温的重要性。这项研究可以为摩洛哥北部建筑设计师在开发项目时提供参考。较南面的外墙较浅,悬挑深度较小。对于东立面,最好的解决方案是限制玻璃面积并增加悬垂深度。还证实了夜间自然通风对于夏季降温的重要性。这项研究可以为摩洛哥北部建筑设计师在开发项目时提供参考。较南面的外墙较浅,悬挑深度较小。对于东立面,最好的解决方案是限制玻璃面积并增加悬垂深度。还证实了夜间自然通风对于夏季降温的重要性。这项研究可以为摩洛哥北部建筑设计师在开发项目时提供参考。











































 京公网安备 11010802027423号
京公网安备 11010802027423号