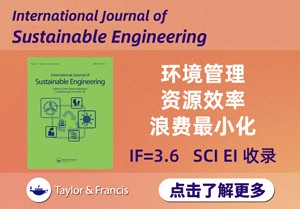当前位置:
X-MOL 学术
›
Struct. Des. Tall Spec. Build.
›
论文详情
Our official English website, www.x-mol.net, welcomes your
feedback! (Note: you will need to create a separate account there.)
An estimate on in‐construction differential settlement of super high‐rise frame core–tube buildings
The Structural Design of Tall and Special Buildings ( IF 1.8 ) Pub Date : 2020-03-07 , DOI: 10.1002/tal.1737 Zheng He 1, 2 , Yi Lu 3 , Fengning Liu 3 , Feng Pan 4 , Shuaishuai He 3
The Structural Design of Tall and Special Buildings ( IF 1.8 ) Pub Date : 2020-03-07 , DOI: 10.1002/tal.1737 Zheng He 1, 2 , Yi Lu 3 , Fengning Liu 3 , Feng Pan 4 , Shuaishuai He 3
Affiliation
To physically identify the mechanisms behind the development of in‐construction settlement of super high‐rise frame core–tube buildings, a simplified approach is developed by the full understanding about the typical structural layouts, specific construction feature, and load transfer path of those buildings as well as time‐dependent effects. With the reference to several typical structural layouts, a simplified one‐bay multistory model is developed that consists of two overall vertical components and horizontal components representing the exterior columns, core tubes, and beams (or mega trusses), respectively, in those super high‐rise buildings. Based on this model, a simplified approach with a so‐called “global–local” strategy is proposed to account for the difference in the settlement of the corner columns and side columns. The leading construction and final screwing at the rigid connections between beams (or trusses) and exterior columns, which are commonly implemented during the construction of those buildings, are seriously addressed in the simplified approach, as well as strengthened floors and time‐dependent effects. The applicability and accuracy of the proposed approach is demonstrated by a 128‐story 606‐m‐level super high‐rise frame core–tube building. The proposed simplified approach can be helpful for the development of preliminary construction schemes and the control strategy for differential settlement.
中文翻译:

超高层框架核心筒建筑物在建差异沉降估算
为了从物理上确定超高层框架核心筒式建筑物在建沉降背后的机制,通过充分了解这些建筑物的典型结构布局,特定的建筑特征和荷载传递路径,开发出一种简化的方法以及与时间有关的影响。参照几种典型的结构布局,开发了一个简化的单层多层模型,该模型由两个整体垂直分量和水平分量组成,分别代表那些超高建筑物的外柱,芯管和梁(或巨型桁架)高层建筑。基于此模型,提出了一种简化的方法,即所谓的“全局-局部”策略,以解决角柱和侧柱沉降的差异。在简化建筑物的建造过程中,通常会认真解决梁(或桁架)与外柱之间的刚性连接处的先导结构和最终螺钉问题,并通过简化的方法来解决这些问题,以及加强地板和时效效果。该方法的适用性和准确性通过128层606米高的超高层框架核心管建筑得到了证明。所提出的简化方法有助于初步施工方案的制定和差异沉降的控制策略。以及强化的地板和随时间变化的效果。该方法的适用性和准确性通过128层606米高的超高层框架核心管建筑得到了证明。所提出的简化方法有助于初步施工方案的制定和差异沉降的控制策略。以及强化的地板和随时间变化的效果。该方法的适用性和准确性通过128层606米高的超高层框架核心管建筑得到了证明。所提出的简化方法有助于初步施工方案的制定和差异沉降的控制策略。
更新日期:2020-03-07
中文翻译:

超高层框架核心筒建筑物在建差异沉降估算
为了从物理上确定超高层框架核心筒式建筑物在建沉降背后的机制,通过充分了解这些建筑物的典型结构布局,特定的建筑特征和荷载传递路径,开发出一种简化的方法以及与时间有关的影响。参照几种典型的结构布局,开发了一个简化的单层多层模型,该模型由两个整体垂直分量和水平分量组成,分别代表那些超高建筑物的外柱,芯管和梁(或巨型桁架)高层建筑。基于此模型,提出了一种简化的方法,即所谓的“全局-局部”策略,以解决角柱和侧柱沉降的差异。在简化建筑物的建造过程中,通常会认真解决梁(或桁架)与外柱之间的刚性连接处的先导结构和最终螺钉问题,并通过简化的方法来解决这些问题,以及加强地板和时效效果。该方法的适用性和准确性通过128层606米高的超高层框架核心管建筑得到了证明。所提出的简化方法有助于初步施工方案的制定和差异沉降的控制策略。以及强化的地板和随时间变化的效果。该方法的适用性和准确性通过128层606米高的超高层框架核心管建筑得到了证明。所提出的简化方法有助于初步施工方案的制定和差异沉降的控制策略。以及强化的地板和随时间变化的效果。该方法的适用性和准确性通过128层606米高的超高层框架核心管建筑得到了证明。所提出的简化方法有助于初步施工方案的制定和差异沉降的控制策略。











































 京公网安备 11010802027423号
京公网安备 11010802027423号