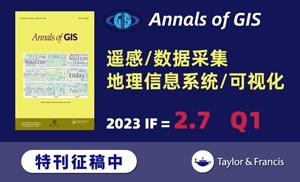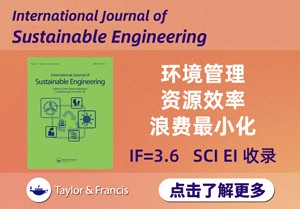当前位置:
X-MOL 学术
›
Environ. Impact Assess. Rev.
›
论文详情
Our official English website, www.x-mol.net, welcomes your
feedback! (Note: you will need to create a separate account there.)
Mapping landscape spaces: Methods for understanding spatial-visual characteristics in landscape design
Environmental Impact Assessment Review ( IF 9.8 ) Pub Date : 2020-05-01 , DOI: 10.1016/j.eiar.2020.106376 Mei Liu , Steffen Nijhuis
Environmental Impact Assessment Review ( IF 9.8 ) Pub Date : 2020-05-01 , DOI: 10.1016/j.eiar.2020.106376 Mei Liu , Steffen Nijhuis
Mapping landscape spaces by means of manual and modern technology enables landscape architects to describe, understand, and interpret spatial-visual properties of landscape. This can help to strengthen the body of knowledge of spatial design in landscape architecture through measurement and visualization of common concepts in the field, as well as through the possibility to explore spatial-visual landscape features that was not possible before. Despite the wide ranging possibilities and the methods available for mapping landscape spaces, there is evidence that its potential is often still underutilized mainly due to a lack of awareness. This paper aims to contribute to the increase of awareness by providing an overview of mapping methods and tools that can be used to study spatial-visual characteristics in the field of landscape architecture, and show the potentialities of its application by brief examples. This paper introduces six categories of mapping methods: compartment analysis, 3D landscapes, grid cell analysis, visibility analysis, landscape metrics, and eye-tracking analysis. These methods are used to explore, for spatial design in landscape architecture, crucial spatial-visual categories sequence, orientation, continuity, and complexity in an analogue and digital way. The Vondelpark, a well-known urban park in the Netherlands, is used to exemplify how the spatial features can be mapped by means of the mapping methods.
中文翻译:

映射景观空间:理解景观设计中空间视觉特征的方法
通过手工和现代技术绘制景观空间,使景观设计师能够描述、理解和解释景观的空间视觉特性。通过测量和可视化该领域的常见概念,以及探索以前不可能实现的空间视觉景观特征的可能性,这有助于加强景观建筑中空间设计的知识体系。尽管有广泛的可能性和可用于绘制景观空间的方法,但有证据表明其潜力通常仍未得到充分利用,这主要是由于缺乏认识。本文旨在通过概述可用于研究景观建筑领域的空间视觉特征的制图方法和工具,为提高认识做出贡献,并通过简短的例子展示其应用的潜力。本文介绍了六类映射方法:隔间分析、3D 景观、网格单元分析、可见性分析、景观指标和眼动分析。这些方法用于以模拟和数字方式探索景观建筑空间设计中关键的空间视觉类别序列、方向、连续性和复杂性。荷兰著名的城市公园冯德尔公园就是用来举例说明如何通过映射方法来映射空间特征的。这些方法用于以模拟和数字方式探索景观建筑空间设计中关键的空间视觉类别序列、方向、连续性和复杂性。荷兰著名的城市公园冯德尔公园就是用来举例说明如何通过映射方法来映射空间特征的。这些方法用于以模拟和数字方式探索景观建筑空间设计中关键的空间视觉类别序列、方向、连续性和复杂性。荷兰著名的城市公园冯德尔公园就是用来举例说明如何通过映射方法来映射空间特征的。
更新日期:2020-05-01
中文翻译:

映射景观空间:理解景观设计中空间视觉特征的方法
通过手工和现代技术绘制景观空间,使景观设计师能够描述、理解和解释景观的空间视觉特性。通过测量和可视化该领域的常见概念,以及探索以前不可能实现的空间视觉景观特征的可能性,这有助于加强景观建筑中空间设计的知识体系。尽管有广泛的可能性和可用于绘制景观空间的方法,但有证据表明其潜力通常仍未得到充分利用,这主要是由于缺乏认识。本文旨在通过概述可用于研究景观建筑领域的空间视觉特征的制图方法和工具,为提高认识做出贡献,并通过简短的例子展示其应用的潜力。本文介绍了六类映射方法:隔间分析、3D 景观、网格单元分析、可见性分析、景观指标和眼动分析。这些方法用于以模拟和数字方式探索景观建筑空间设计中关键的空间视觉类别序列、方向、连续性和复杂性。荷兰著名的城市公园冯德尔公园就是用来举例说明如何通过映射方法来映射空间特征的。这些方法用于以模拟和数字方式探索景观建筑空间设计中关键的空间视觉类别序列、方向、连续性和复杂性。荷兰著名的城市公园冯德尔公园就是用来举例说明如何通过映射方法来映射空间特征的。这些方法用于以模拟和数字方式探索景观建筑空间设计中关键的空间视觉类别序列、方向、连续性和复杂性。荷兰著名的城市公园冯德尔公园就是用来举例说明如何通过映射方法来映射空间特征的。










































 京公网安备 11010802027423号
京公网安备 11010802027423号