Journal of Environmental Management ( IF 8.0 ) Pub Date : 2018-08-01 , DOI: 10.1016/j.jenvman.2018.07.083 Tzen-Ying Ling , Guo-Zua Wu , Ju-Sen Lin
The rapid urbanization creates an increased demand for food supply and security in urban system. The imminent risks stemmed from climate change appeal for a greater effort in an overhaul of the customary practices in the planning and management of the urban systems. Urban centers should accommodate the growing need for green infrastructure and edible landscape; options such as farming alternative has gained interest as a possible solution to the urban-scape and the food production stability for the urban inhabitants. This article presents the systemic approach to building integrated agriculture unit prototype's design thinking and proposed a prototype model allowing the locality and place to be incorporated into the design framework. The research concludes that: (1) in line with human-nature connection and raising its priority level within both design research and design practice should consider the environmental, social, economic and spatial criteria for the design thinking exploration; (2) the design results in a flexible system model of the micro building integrated agriculture unit, allowing the units to fit either indoor or outdoor, as a probable solution suited for the locality and the increasing demand for edible greens; (3) indoor units need further study in integration with the indoor climate control and automation as well as added indoor air purification and sensor functions. (4) Prototype units should be capable of providing locally available edible production and social well-being for the urban system.
中文翻译:

建筑环境中的景观尺度:一个整合的微型农业部门的空间要素
快速的城市化使城市系统对粮食供应和安全的需求增加。迫在眉睫的风险源于气候变化,呼吁在规划和管理城市系统的常规做法方面进行更大的努力。城市中心应适应对绿色基础设施和可食用景观日益增长的需求;诸如农业替代之类的选择已引起人们的兴趣,作为解决城市景观和城市居民粮食生产稳定的可能解决方案。本文介绍了构建综合农业单位原型设计思想的系统方法,并提出了一个原型模型,该模型允许将地点和地点纳入设计框架。研究得出的结论是:(1)结合人与自然的联系并在设计研究和设计实践中提高其优先级,应考虑设计思想探索的环境,社会,经济和空间标准;(2)设计产生了微型建筑综合农业单元的灵活系统模型,允许该单元适合室内或室外,作为适合于当地和对食用蔬菜需求增长的可能解决方案;(3)室内单元需要与室内气候控制和自动化以及集成的室内空气净化和传感器功能相结合的进一步研究。(4)原型单位应有能力为城市系统提供当地可食用的食品和社会福利。设计思维探索的经济和空间标准;(2)设计产生了微型建筑综合农业单元的灵活系统模型,允许该单元适合室内或室外,作为适合于当地和对食用蔬菜需求增长的可能解决方案;(3)室内单元需要与室内气候控制和自动化相集成,并增加室内空气净化和传感器功能,需要进一步研究。(4)原型单位应有能力为城市系统提供当地可食用的食品和社会福利。设计思维探索的经济和空间标准;(2)设计产生了微型建筑综合农业单元的灵活系统模型,允许该单元适合室内或室外,作为适合于当地和对食用蔬菜需求增长的可能解决方案;(3)室内单元需要与室内气候控制和自动化以及集成的室内空气净化和传感器功能相结合的进一步研究。(4)原型单位应有能力为城市系统提供当地可食用的食品和社会福利。作为适合当地和对可食用蔬菜的不断增长的需求的可能解决方案;(3)室内单元需要与室内气候控制和自动化以及集成的室内空气净化和传感器功能相结合的进一步研究。(4)原型单位应有能力为城市系统提供当地可食用的食品和社会福利。作为适合当地和对可食用蔬菜的不断增长的需求的可能解决方案;(3)室内单元需要与室内气候控制和自动化以及集成的室内空气净化和传感器功能相结合的进一步研究。(4)原型单位应有能力为城市系统提供当地可食用的食品和社会福利。



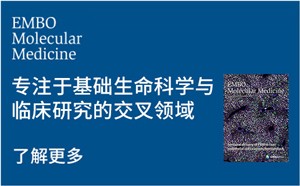
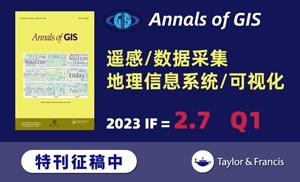




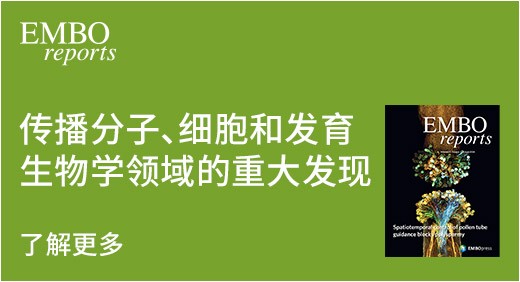
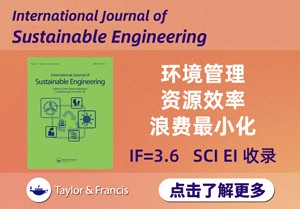
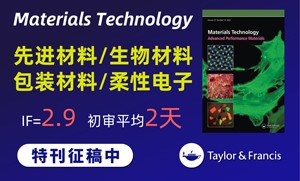
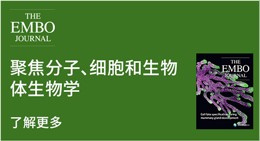
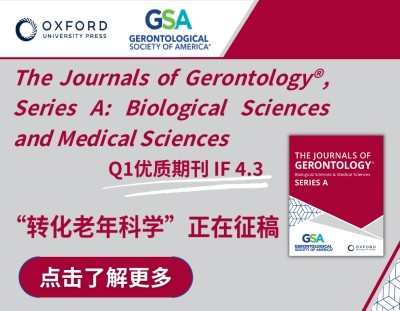
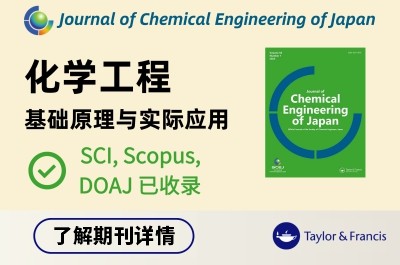



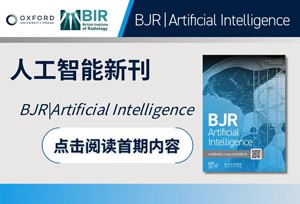
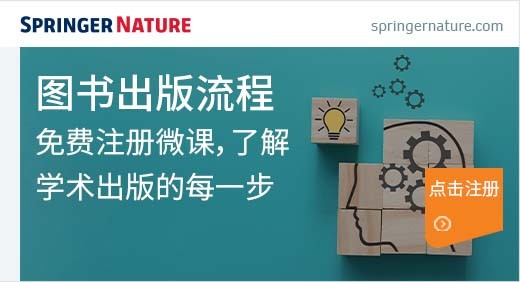











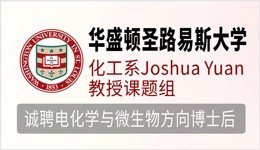

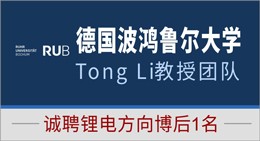

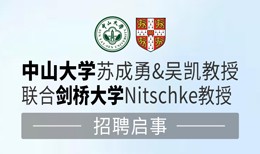

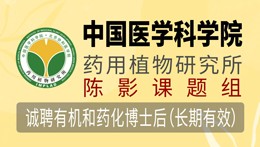





 京公网安备 11010802027423号
京公网安备 11010802027423号