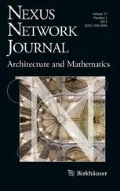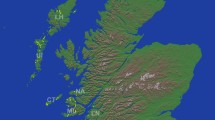Abstract
The Niche is the commonly used name for the large recess found in the Queen’s Chamber of the Great Pyramid. The Niche dominates the eastern wall of the chamber, rising 4.67 m high. This pyramid was more precisely oriented to the cardinal points than any other, and great care was taken to centre this chamber along its north–south axis. Thus it is of great interest that the Niche is offset two feet south of the central axis of the chamber. Had it been centred, then the Niche would have marked the centre of the pyramid. From an architectural point of view, this offset is very interesting, because it was clearly done on purpose. Various explanations have been forwarded regarding the reason for this displacement, which disrupts the mathematical harmony of the pyramid. In this article I show a mathematical correlation between the offset of the Niche and the offset of the King’s Chamber, raising the possibility that the southerly offset of the Niche predicts that of the King’s Chamber.


Similar content being viewed by others
Availability of data and material
Not applicable.
Code availability
Not applicable.
Notes
The cubit in use in this article is the so-called ‘royal cubit’ which is 52.32 cm according to Petrie (1883: 178).
The Step is 3.3 cm higher than the King’s Chamber floor (Petrie 1883: 95).
This measure was taken from the 1.705 m height, which is the height of the features (Petrie 1883: 66–67). Note that I am using 4 decimal points in this article for mathematical accuracy (as some measures involve metres and millimetres); they are not to be considered as reflecting the level of accuracy of the calculations of the ancient Egyptians.
The Grand Gallery starts at 73.85 m from the north base of the pyramid, while the face of the Great Step is 115.18 m from the north base (Petrie 1883: 95). According to Maragioglio and Rinaldi (1965a, b: tav. 6, fig. 1), the distance from the northern end of the Grand Gallery to the centre of the Queen’s Chamber is 41.31 m, however, the difference between the centre of the Queen’s Chamber and the face of the Great Step is 1.76 cm according to Petrie (1883: 74), thus creating the same measure (41.33 m).
According to Petrie’s measures (1883: 74), the face of the Great Step is 1 cm south of the pyramid’s centre, while the roof ridgeline of the Queen’s Chamber is 0.76 cm north of the centre.
Petrie Petrie (1883: 178) recorded a cubit of 52.2732 cm at the entrance passage and 52.7431 cm in the antechamber.
The general width of the Niche is 156.82 cm, but at the front of the Niche it is 156.06 cm (Petrie 1883: 70). This seems a more appropriate measure as the front of the Niche is in line with the east wall.
The offset of the Niche from the centre of the Queen’s Chamber is 13.7414 cm (northwards), however the centre of the QC is 0.76 cm north of centre of the pyramid, while the face of the Step is 1.016 cm south of the centre; in total, the step is displaced southwards by 15.5194 cm (Petrie 1883: 74).
The mean length of the Niche is 61.74″ according to Petrie, however, its front (at floor level) is − 0.32, thus 61.42″, or 156.0068 cm (1883: 70). Half this value is 78.0034 cm.
The reason why these values can be so accurate is that they involved short, horizontal distances, whereas the placement of the Queen’s Chamber was measured from the ends of the pyramid, while the Great Step involved estimations as it was built higher up in the pyramid.
A NOR of 4.1:1 would require the Queen’s Chamber to be 0.76 mm smaller than Petrie’s measure, since 63.754 × 4.1 = 261.3914 cm, implying a north–south length for the Queen’s Chamber of 5.2278 m, rather than Petrie’s 5.2286, which is acceptable, since there are plenty of variations in this measure throughout the various heights of the chamber (Petrie 1883: 67).
The Great Step is not on a 26° angle like the Grand Gallery, instead, it is horizontal. Its placement abruptly interrupts the Gallery in such a manner that at the northern end of the Step, the height at which the corbelling starts is less than 170.5 cm. Conversely, due to the length of this horizontal step, the height at which the corbelling starts at the southern end of the Step is greater than 170.5 cm. At approximately ½ m from the face of the Step, the height to the corbelling is 170.5 cm. From here, if Khufu stood facing north, he would have commanded a great view of the Gallery.
References
Aldred, Cyril. 1968. Akhenaten, Pharaoh of Egypt. London: Thames and Hudson.
Alexanian, Nicole, Wiebke Bebermeier, Dirk Blaschta, Arne Ramisch, Brigitta Schütt Stephan Seidlmayer. 2015. Report Dahshur Autumn 2009 Spring 2010. https://www.researchgate.net/publication/278017436_Report_Dahshur_Autumn_2009_Spring_2010. Accessed 23 August 2020.
Bartlett, Christopher. 2014. The Design of the Great Pyramid of Khufu. Nexus Network Journal 16: 299-311.
Dormion, Gilles and Jean-Yves Verd’hurt. 2016 La Chambre de Snefrou: Analyse Architecturale de la Pyramide Rhomboïdale. Arles: Actes Sud.
Fakhry, Ahmed. 1959. The Monuments of Sneferu at Dahshur, Volume 1: The Bent Pyramid. Cairo: General Organization for Government Printing Offices.
Fakhry Ahmed. 1961. The Pyramids. Chicago: University of Chicago Press.
Frazer, James. 1914. The Golden Bough, VI. London: Macmillan and Co.
Friedman, Florence. 1995. The Underground Relief Panels of King Djoser at the Step Pyramid Complex. Journal of the American Research Centre in Egypt 32: 1-42.
Gantenbrink, Rudolf. 1999. The Upuaut Project; A Report by Rudolf Gantenbrink. http://www.cheops.org/startpage/thefindings/thefindings.htm. Accessed 10 June 2020.
Greaves, John. 1737. Miscellaneous Works of Mr. John Greaves: Professor of Astronomy in the University on Oxford, I. Oxford: J. Hughs.
Hassan, Selim. 1960. The Great Pyramid of Khufu and its Mortuary Chapel with Names and Titles of Vols. I-X of the Excavations at Giza, X. Cairo: General Organisation for Government Printing Offices.
Hawass, Zahi. 1987. The Funerary Establishments of Khufu, Khafra and Menkaura during the Old Kingdom. PhD thesis. Philadelphia: University of Pennsylvania.
Hawass, Zahi. 2006. Mountains of the Pharaohs: The Untold Story of the Pyramid Builders. New York: Doubleday.
Hawass, Zahi. 2015. Secrets of the Great Pyramid. https://www.drhawass.com/wp/secrets-of-the-great-pyramid/. Accessed 20 March 2020.
Laboy, Samuel. 2008. A Civil Engineer looks at the Great Pyramid. http://www.samuellaboy.com/New_Folder/Special_Topics/Queen%20Chamber’s%20design.htm. Accessed 15 July 2020.
Lauer, Jean-Philippe. 1976. Saqqara: The Royal Cemetery of Memphis: Excavations and Discoveries since 1850. London: Thames and Hudson.
Lehner, Mark. 1997. The Complete Pyramids. New York: Thames and Hudson.
Maragioglio, Vito and Celeste Rinaldi. 1965a. L’Architettura delle Piramidi Menfite 4. Le Grande Piramide di Cheope. Tavole. Rapallo: Tipografia Canessa.
Maragioglio, Vito and Celeste Rinaldi. 1965b. L’Architettura delle Piramidi Menfite 4. Le Grande Piramide di Cheope. Testo. Rapallo: Tipografia Canessa.
Miatello, Luca. 2010. Examining the Grand Gallery in the Pyramid of Khufu and its Features. PalArch’s Journal of Archaeology of Egypt/Egyptology 7/6: 1-36.
Monnier, Frank and Alexander Puchkov. 2016. The Construction Phases of the Bent Pyramid at Dahshur. A Reassessment. Équipe Égypte Nilotique et Méditerranéenne 9: 15-36.
Myers, Charles. 1901. The Bones of Hen Nekht, an Egyptian King of the Third Dynasty. Man 1: 152-153.
Naville, Edouard. 1892. The Festival-Hall of Osorkon II in the Great Temple of Bubastis. London: Kegan Paul, Trench, Trubner & Co.
Petrie, William. 1883. The Pyramids and Temples of Gizeh. London: Field and Tuer.
Petrie, William. 1932 Seventy Years in Archaeology. New York: Henry Holt and Company.
Smyth, Charles Piazzi. 1874. Our Inheritance in the Great Pyramid: Including all the most Important Discoveries up to the Present Time. London: Isbister.
Stadelmann, Rainer. 1985. Die Ägyptischen Pyramiden vom Ziegelbau zum Weltwunder. Darmstadt, Wissenschaftliche Buchgesellschaft.
Taylor, John. 1859. The Great Pyramid; Why was it built: And who built it? London: Longman, Green, Longman, and Roberts.
Uphill, Eric. 1963. The Sed Festivals of Akhenaton. Journal of Near Eastern Studies 22/2: 123-127.
Uphill, Eric. 1965. The Egyptian Sed-Festival Rites. Journal of Near Eastern Studies 24/4: 365-383.
Vyse, Richard and John Perring. 1840. Operations Carried on at the Pyramids of Gizeh in 1837, II. London: James Fraser.
Acknowledgements
The figures are by the author.
Author information
Authors and Affiliations
Contributions
Not applicable.
Corresponding author
Ethics declarations
Conflict of interest
Not applicable.
Additional information
Publisher's Note
Springer Nature remains neutral with regard to jurisdictional claims in published maps and institutional affiliations.
About this article
Cite this article
Weyburne, K. Determining if the Offset of the Niche Predicts the Offset of the King’s Chamber. Nexus Netw J 24, 187–201 (2022). https://doi.org/10.1007/s00004-021-00573-w
Accepted:
Published:
Issue Date:
DOI: https://doi.org/10.1007/s00004-021-00573-w




