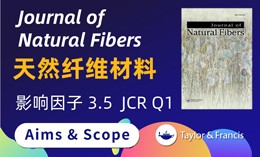Our official English website, www.x-mol.net, welcomes your feedback! (Note: you will need to create a separate account there.)
New Form, New Material and Color Scheme, the Exposed Concrete Phenomenon—The Centennial Hall in Wrocław
Arts Pub Date : 2022-01-12 , DOI: 10.3390/arts11010017 Jerzy Ilkosz , Ryszard Wójtowicz , Jadwiga Urbanik
Arts Pub Date : 2022-01-12 , DOI: 10.3390/arts11010017 Jerzy Ilkosz , Ryszard Wójtowicz , Jadwiga Urbanik
The aim of the article is to present the remarkable changes in architecture that took place in the 20th century. They can easily be called a revolution regarding the architectural form and the color scheme. Progress was being made through the development of reinforced concrete production methods. In the German Empire (Deutsches Kaiserreich), this material quickly found applications in more and more interesting solutions in architectural structures. In Wrocław (formerly Breslau), then located in the eastern German Empire, exceptional architectural works were realized before and after the First World War using new technology. In 1913, an unusual building was erected—the Centennial Hall, designed by Max Berg (inscribed on the UNESCO World Heritage List in 2006). Berg’s work was inspired by the works of both Hans Poelzig and Bruno Taut. On the one hand, it was a delight with the new material (the Upper Silesian Tower at the exhibition in Poznań, designed by H. Poelzig) and, on the other hand, with the colorful architecture of light and glass by B. Taut (a glass pavilion at the Werkbund exhibition in Cologne). Max Berg left the concrete in an almost “pure” form, not hiding the texture of the formwork under the plaster layer. However, stratigraphic studies of paint coatings and archival inquiries reveal a new face of this building. The research was carried out as part of the CMP (Conservation Management Plan—prepared by the authors of the article, among others) grant from The Getty Foundation Keeping It Modern program. According to the source materials, the architect intended to leave the exposed concrete outside of the building, while the interior was to be decorated with painting, stained glass, and sculpture. The stratigraphic tests showed that the external walls were covered with a translucent yellowish color coating. Thus, the Centennial Hall shows a different face of reinforced concrete architecture.
中文翻译:

新形式、新材料和配色方案,暴露的混凝土现象——弗罗茨瓦夫百年纪念堂
这篇文章的目的是展示 20 世纪发生的建筑的显着变化。它们可以很容易地被称为关于建筑形式和配色方案的革命。通过开发钢筋混凝土生产方法正在取得进展。在德意志帝国 (Deutsches Kaiserreich),这种材料很快在越来越多有趣的建筑结构解决方案中得到应用。在当时位于德意志帝国东部的弗罗茨瓦夫(前布雷斯劳),在第一次世界大战前后使用新技术实现了非凡的建筑作品。1913 年,一座不同寻常的建筑建成——百年纪念堂,由 Max Berg 设计(2006 年被列入联合国教科文组织世界遗产名录)。Berg 的作品受到 Hans Poelzig 和 Bruno Taut 的作品的启发。一方面,新材料令人愉悦(波兹南展览中的上西里西亚塔,由 H. Poelzig 设计),另一方面,B. Taut 的色彩缤纷的灯光和玻璃建筑令人愉悦(科隆 Werkbund 展览的玻璃展馆)。Max Berg 以几乎“纯”的形式留下了混凝土,没有将模板的纹理隐藏在石膏层下。然而,油漆涂层的地层研究和档案查询揭示了这座建筑的新面貌。该研究是盖蒂基金会保持现代计划的 CMP(保护管理计划 - 由本文作者等准备)资助的一部分进行的。根据源材料,建筑师打算将裸露的混凝土留在建筑物外,而内部则用绘画、彩色玻璃和雕塑装饰。地层测试表明,外墙覆盖着半透明的淡黄色涂层。因此,百年纪念堂展现了钢筋混凝土建筑的不同面貌。
更新日期:2022-01-12
中文翻译:

新形式、新材料和配色方案,暴露的混凝土现象——弗罗茨瓦夫百年纪念堂
这篇文章的目的是展示 20 世纪发生的建筑的显着变化。它们可以很容易地被称为关于建筑形式和配色方案的革命。通过开发钢筋混凝土生产方法正在取得进展。在德意志帝国 (Deutsches Kaiserreich),这种材料很快在越来越多有趣的建筑结构解决方案中得到应用。在当时位于德意志帝国东部的弗罗茨瓦夫(前布雷斯劳),在第一次世界大战前后使用新技术实现了非凡的建筑作品。1913 年,一座不同寻常的建筑建成——百年纪念堂,由 Max Berg 设计(2006 年被列入联合国教科文组织世界遗产名录)。Berg 的作品受到 Hans Poelzig 和 Bruno Taut 的作品的启发。一方面,新材料令人愉悦(波兹南展览中的上西里西亚塔,由 H. Poelzig 设计),另一方面,B. Taut 的色彩缤纷的灯光和玻璃建筑令人愉悦(科隆 Werkbund 展览的玻璃展馆)。Max Berg 以几乎“纯”的形式留下了混凝土,没有将模板的纹理隐藏在石膏层下。然而,油漆涂层的地层研究和档案查询揭示了这座建筑的新面貌。该研究是盖蒂基金会保持现代计划的 CMP(保护管理计划 - 由本文作者等准备)资助的一部分进行的。根据源材料,建筑师打算将裸露的混凝土留在建筑物外,而内部则用绘画、彩色玻璃和雕塑装饰。地层测试表明,外墙覆盖着半透明的淡黄色涂层。因此,百年纪念堂展现了钢筋混凝土建筑的不同面貌。


























 京公网安备 11010802027423号
京公网安备 11010802027423号