International Journal of Steel Structures ( IF 1.5 ) Pub Date : 2021-08-05 , DOI: 10.1007/s13296-021-00527-5 Sayed Behzad Talaeitaba 1 , Farshid Khamseh 2 , Mohammad Ebrahim Torki 3
The enhancement in the nonlinear mechanical behavior of steel shear walls under the effect of perforated trapezoidal corrugated steel plates is addressed herein. The shear wall in conjunction with the trapezoidal plates was simulated with a 1/2 geometric scale in ABAQUS subjected to lateral loads through a Rik’s procedure. Each model was first exposed to opening excised at the middle and corner doors as well as at the window places to evaluate the reduction level in the stress bearing capacity. Then, stiffeners in the form of box and plate sections were utilized in each case, where the latter proved more efficacious in terms of stress level and energy absorption increase. The effect of stiffness, reflected through that of the thickness of stiffeners, was then evaluated in every configuration. This effect was quantified through the limit load and energy absorption parameter, which was observed to be significant in all cases. The two parameters reached, respectively, 106 and 166% for the middle door, 100 and 151% for the corner door, and 102 and 132% for the window openings (with respect to those for the solid wall). Ultimately, the optimization factor was evaluated, representing the ratio of the stiffener cross section to the opening area that corresponds to strength and energy absorption equivalent with those in the solid wall.
中文翻译:

开放截面剪力墙中的加筋梯形波纹板
本文讨论了在穿孔梯形波纹钢板作用下钢剪力墙非线性力学行为的增强。在 ABAQUS 中通过 Rik 程序以 1/2 几何比例模拟与梯形板结合的剪力墙承受横向载荷。每个模型首先暴露在中门和角门以及窗户处的开口处,以评估应力承受能力的降低水平。然后,在每种情况下都使用了箱形和板形截面形式的加强筋,事实证明后者在应力水平和能量吸收增加方面更有效。然后在每个配置中评估刚度的影响,通过加强筋的厚度反映。这种影响通过极限载荷和能量吸收参数进行量化,观察到在所有情况下都是显着的。这两个参数分别达到了中门的 106% 和 166%,角门的 100% 和 151%,以及窗洞的 102% 和 132%(相对于实体墙)。最终,该优化因子被评估,代表加强筋横截面与开口面积的比率,对应于强度和能量吸收等效于实体壁中的强度和能量吸收。





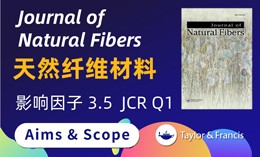








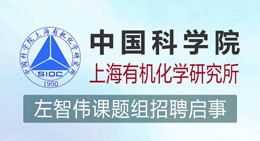



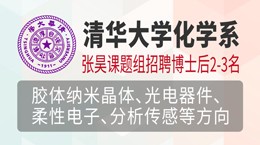


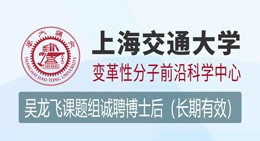
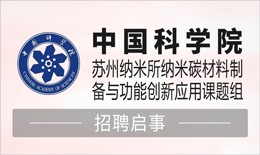




 京公网安备 11010802027423号
京公网安备 11010802027423号