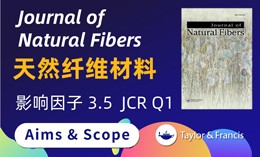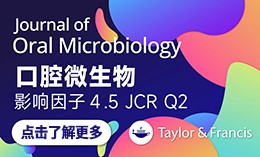IOP Conference Series: Earth and Environmental Science Pub Date : 2021-06-08 , DOI: 10.1088/1755-1315/780/1/012068 S Silvana , I Fitri
In Medan, there are many buildings with high historical value abandoned. Ex-Deli Tobacco hospital is one of them. It was built in 1885 by Deli Maatschappij, a tobacco plantation pioneer company on Deli land. It is the first modern hospital in Sumatra, located in the heart of the city. This study aims to develop the design concept of the adaptive reuse of ex-Deli Tobacco hospital through a comprehensive approach, site survey, and interview with observers/activists of cultural heritage. Based on the analysis in the relation of structure and space of the city, as well as its site area (about 3.8 ha), the change of use into mix-use function concept becomes the best choice, by combining several functions such as restaurant/caf/food court, office/co-working space, museum, and open green space. The old building is conserved based on its significance level. Besides, the new use recommended integrating with the Deli River revitalization concept, which contains a significant historical value in the development of the Medan city. The application of riverside as open green space integrated with the mix-use function, using the theme of sustainable architecture, will bring nature, the past, and the present together in one area.
中文翻译:

为北苏门答腊棉兰的前熟食烟草医院设计适应性再利用策略
在棉兰,有很多历史价值很高的建筑被遗弃。前熟食烟草医院就是其中之一。它由 Deli Maatschappij于 1885 年建造,一家位于得利土地上的烟草种植先锋公司。它是苏门答腊第一家现代化医院,位于市中心。本研究旨在通过综合方法、现场调查和对文化遗产观察员/活动家的采访,发展前熟食烟草医院适应性再利用的设计理念。基于对城市结构与空间关系以及场地面积(约3.8公顷)的分析,通过结合餐厅/咖啡馆/美食广场、办公室/联合办公空间、博物馆和开放式绿地。旧建筑是根据其重要性级别进行保护的。此外,新用途建议与德利河振兴理念相结合,这对棉兰市的发展具有重要的历史价值。滨江作为开放式绿地的应用与混合使用功能相结合,以可持续建筑为主题,将自然、过去和现在融合在一个区域。



























 京公网安备 11010802027423号
京公网安备 11010802027423号